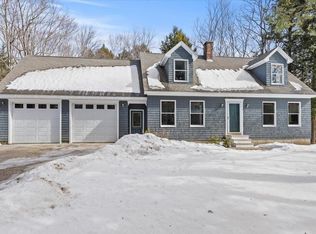Closed
$595,000
57 Jack Hall Road, New Gloucester, ME 04260
3beds
2,202sqft
Single Family Residence
Built in 1989
5 Acres Lot
$599,200 Zestimate®
$270/sqft
$3,293 Estimated rent
Home value
$599,200
$551,000 - $647,000
$3,293/mo
Zestimate® history
Loading...
Owner options
Explore your selling options
What's special
A SERENE ARTISAN RETREAT NESTLED ON 5 PRIVATE ACRES Welcome to your own Zen sanctuary-where nature, artistry, and craftsmanship come together in perfect harmony. This Extraordinary post and beam home is a true work of art, thoughtfully designed with creative touches and unique character throughout. Set on a 5-acre oasis, the property invites you to live surrounded by beauty, serenity, and inspiration. Enjoy the fruits of the land with a flourishing peach tree, a vine of Concord grapes, and perennial gardens that bloom throughout the seasons. Located in one of Maine's top rated school districts- this home offers both a peaceful escape and excellent educational opportunities. Plus, with easy under 5 mile acces to I-95 and close to Portland, commuting is a breeze. Begin your day on the charming front porch with a cup of coffee, serenaded by birdsong, and enter through a welcoming mudroom featuring a hand crafted coat rack and boot bench designed by a local artist. Inside, you'll find 3 spacious bedrooms and 3 full baths, one bath features a deep soaking tub surrounded by lumber, retrieved from the depths of the Penobscot River and revitalized, remnants from the log driving days over a century ago. House features warm wood flooring throughout. The heart of the home features multiple inviting living spaces, including a cozy library and flexible rooms perfect for 2 home offices. The artist-designed live edge mantel over the wood stove, on a custom hearth, provides an atmosphere alternative to the FHW heating system-ideal for chilly Maine evenings.
Step outside to a spa-like backyard retreat. A bubbling hot tub on the deck, a fire pit surrounded by lush greenery, and woodland views create a space for relaxation and connection with nature.
A two-car garage offers additional storage space above, large enough to be converted into space for practical needs or hobbies. EXPERIENCE THIS ONE OF A KIND RETREAT & LET IT INSPIRE YOUR NEXT CHAPTER.
Zillow last checked: 8 hours ago
Listing updated: September 11, 2025 at 02:19pm
Listed by:
Sunset Lakes Real Estate
Bought with:
Cottage & Co Real Estate
Source: Maine Listings,MLS#: 1627431
Facts & features
Interior
Bedrooms & bathrooms
- Bedrooms: 3
- Bathrooms: 3
- Full bathrooms: 3
Primary bedroom
- Features: Full Bath, Separate Shower
- Level: Second
Bedroom 1
- Features: Closet
- Level: Second
Bedroom 2
- Features: Closet
- Level: Second
Bedroom 3
- Features: Closet
- Level: Second
Den
- Features: Heat Stove, Wood Burning Fireplace
- Level: First
Dining room
- Level: First
Kitchen
- Features: Eat-in Kitchen, Kitchen Island
- Level: First
Library
- Features: Built-in Features
- Level: First
Living room
- Features: Heat Stove
- Level: First
Mud room
- Features: Closet
- Level: First
Office
- Level: First
Office
- Features: Built-in Features
- Level: Second
Heating
- Baseboard, Hot Water, Other, Wood Stove
Cooling
- None
Appliances
- Included: Dishwasher, Dryer, Microwave, Gas Range, Refrigerator, Washer, Tankless Water Heater
Features
- Bathtub, Shower, Primary Bedroom w/Bath
- Flooring: Tile, Wood, Marble
- Basement: Bulkhead,Interior Entry,Full
- Number of fireplaces: 1
Interior area
- Total structure area: 2,202
- Total interior livable area: 2,202 sqft
- Finished area above ground: 2,202
- Finished area below ground: 0
Property
Parking
- Total spaces: 2
- Parking features: Gravel, 1 - 4 Spaces, On Site, Detached, Storage
- Garage spaces: 2
Features
- Patio & porch: Deck, Porch
- Has spa: Yes
Lot
- Size: 5 Acres
- Features: Neighborhood, Rural, Rolling Slope, Landscaped, Wooded
Details
- Parcel number: NEWGM0003L0076B
- Zoning: Residential
- Other equipment: Internet Access Available
Construction
Type & style
- Home type: SingleFamily
- Architectural style: Contemporary,Saltbox
- Property subtype: Single Family Residence
Materials
- Wood Frame, Wood Siding
- Roof: Shingle
Condition
- Year built: 1989
Utilities & green energy
- Electric: Circuit Breakers
- Sewer: Private Sewer, Septic Design Available
- Water: Private, Well
Community & neighborhood
Location
- Region: New Gloucester
Other
Other facts
- Road surface type: Paved
Price history
| Date | Event | Price |
|---|---|---|
| 9/11/2025 | Sold | $595,000$270/sqft |
Source: | ||
| 9/11/2025 | Pending sale | $595,000$270/sqft |
Source: | ||
| 8/15/2025 | Contingent | $595,000$270/sqft |
Source: | ||
| 8/3/2025 | Price change | $595,000-6.3%$270/sqft |
Source: | ||
| 6/27/2025 | Listed for sale | $635,000$288/sqft |
Source: | ||
Public tax history
| Year | Property taxes | Tax assessment |
|---|---|---|
| 2024 | $4,341 +4.2% | $291,525 |
| 2023 | $4,166 +3.6% | $291,525 |
| 2022 | $4,023 | $291,525 |
Find assessor info on the county website
Neighborhood: 04260
Nearby schools
GreatSchools rating
- NAMemorial SchoolGrades: K-2Distance: 3.3 mi
- 5/10Gray-New Gloucester Middle SchoolGrades: 5-8Distance: 3.4 mi
- 5/10Gray-New Gloucester High SchoolGrades: 9-12Distance: 3.2 mi

Get pre-qualified for a loan
At Zillow Home Loans, we can pre-qualify you in as little as 5 minutes with no impact to your credit score.An equal housing lender. NMLS #10287.
Sell for more on Zillow
Get a free Zillow Showcase℠ listing and you could sell for .
$599,200
2% more+ $11,984
With Zillow Showcase(estimated)
$611,184