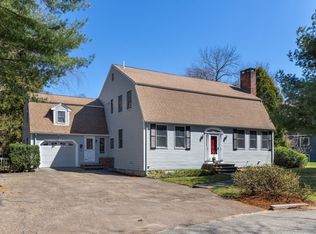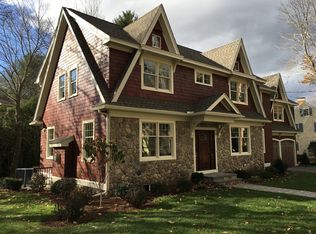Sold for $2,359,000 on 06/30/25
$2,359,000
57 Jefferson Rd, Winchester, MA 01890
4beds
3,274sqft
Single Family Residence
Built in 1985
0.35 Acres Lot
$2,319,500 Zestimate®
$721/sqft
$7,319 Estimated rent
Home value
$2,319,500
$2.16M - $2.51M
$7,319/mo
Zestimate® history
Loading...
Owner options
Explore your selling options
What's special
Situated on a picturesque corner lot, this exceptional home is nestled in a very desirable neighborhood! Step into a light-filled, open-concept 1st floor, where a soaring beamed ceiling enhances the inviting ambiance. The living room boasts built-in shelves, while the kitchen impresses w/timeless white cabinetry, soapstone counters, SS appliances, large island, & pantry. The dining area, warmed by a cozy wood-burning stove, overlooks the expansive deck & beautifully landscaped yard. Upstairs, the primary suite offers a spa-like bath w/radiant heat floors, double vanity, a zero-entry shower, & luxurious soaking tub. Generously sized bedrooms & a bonus sitting room complete this level. Lower level offers endless possibilities w/2 flexible rooms, wet bar area, & a full bath. Additional highlights: a mudroom w/custom built ins, 2-car garage, C/A. Ideally located near top-rated schools, vibrant Winchester Center, the commuter rail, and scenic Fells Reservation, this home is a special find!
Zillow last checked: 8 hours ago
Listing updated: June 30, 2025 at 05:28pm
Listed by:
McGlynn & Nigro Team 617-584-7092,
Berkshire Hathaway HomeServices Commonwealth Real Estate 781-729-7777
Bought with:
Chrisanne Connolly
Wilson Wolfe Real Estate
Source: MLS PIN,MLS#: 73355738
Facts & features
Interior
Bedrooms & bathrooms
- Bedrooms: 4
- Bathrooms: 4
- Full bathrooms: 3
- 1/2 bathrooms: 1
Primary bedroom
- Features: Closet, Flooring - Hardwood
- Level: Second
- Area: 238
- Dimensions: 17 x 14
Bedroom 2
- Features: Closet, Flooring - Hardwood
- Level: Second
- Area: 144
- Dimensions: 12 x 12
Bedroom 3
- Features: Ceiling Fan(s), Walk-In Closet(s), Flooring - Wall to Wall Carpet, Cable Hookup, Recessed Lighting
- Level: Second
- Area: 192
- Dimensions: 16 x 12
Bedroom 4
- Features: Ceiling Fan(s), Closet, Flooring - Wall to Wall Carpet, Cable Hookup, Recessed Lighting
- Level: Second
- Area: 276
- Dimensions: 12 x 23
Primary bathroom
- Features: Yes
Bathroom 1
- Features: Bathroom - Half, Flooring - Stone/Ceramic Tile
- Level: First
- Area: 36
- Dimensions: 6 x 6
Bathroom 2
- Features: Bathroom - Full, Bathroom - Tiled With Tub & Shower, Flooring - Stone/Ceramic Tile, Double Vanity, Recessed Lighting, Soaking Tub
- Level: Second
- Area: 98
- Dimensions: 7 x 14
Bathroom 3
- Features: Bathroom - Tiled With Tub & Shower, Flooring - Stone/Ceramic Tile, Lighting - Sconce
- Level: Second
- Area: 72
- Dimensions: 9 x 8
Dining room
- Features: Wood / Coal / Pellet Stove, Ceiling Fan(s), Beamed Ceilings, Vaulted Ceiling(s), Flooring - Hardwood, Deck - Exterior, Exterior Access, Open Floorplan, Slider
- Level: First
- Area: 187
- Dimensions: 17 x 11
Family room
- Features: Wet Bar, Cable Hookup, Recessed Lighting
- Level: Basement
- Area: 169
- Dimensions: 13 x 13
Kitchen
- Features: Flooring - Hardwood, Pantry, Countertops - Stone/Granite/Solid, Kitchen Island, Open Floorplan, Recessed Lighting, Stainless Steel Appliances, Lighting - Pendant
- Level: First
- Area: 195
- Dimensions: 13 x 15
Living room
- Features: Closet/Cabinets - Custom Built, Flooring - Hardwood, Cable Hookup, Open Floorplan, Recessed Lighting
- Level: First
- Area: 350
- Dimensions: 25 x 14
Heating
- Forced Air, Baseboard, Radiant, Oil
Cooling
- Central Air
Appliances
- Laundry: Electric Dryer Hookup, Washer Hookup, In Basement
Features
- Closet/Cabinets - Custom Built, Cable Hookup, Recessed Lighting, Mud Room, Sitting Room, Bonus Room, 3/4 Bath
- Flooring: Wood, Tile, Carpet, Flooring - Stone/Ceramic Tile, Flooring - Wall to Wall Carpet, Laminate
- Doors: Insulated Doors
- Windows: Insulated Windows
- Basement: Full,Finished,Walk-Out Access,Interior Entry,Radon Remediation System
- Has fireplace: No
Interior area
- Total structure area: 3,274
- Total interior livable area: 3,274 sqft
- Finished area above ground: 2,779
- Finished area below ground: 495
Property
Parking
- Total spaces: 7
- Parking features: Attached, Garage Door Opener, Paved Drive, Off Street, Paved
- Attached garage spaces: 2
- Uncovered spaces: 5
Features
- Patio & porch: Porch, Deck, Patio
- Exterior features: Porch, Deck, Patio, Rain Gutters, Professional Landscaping, Sprinkler System, Fenced Yard
- Fencing: Fenced
Lot
- Size: 0.35 Acres
- Features: Corner Lot
Details
- Parcel number: M:005 B:0302 L:0,895755
- Zoning: RDB
Construction
Type & style
- Home type: SingleFamily
- Architectural style: Colonial
- Property subtype: Single Family Residence
Materials
- Frame
- Foundation: Other
- Roof: Shingle
Condition
- Year built: 1985
Utilities & green energy
- Electric: Circuit Breakers
- Sewer: Public Sewer
- Water: Public
- Utilities for property: for Electric Range, for Electric Oven, for Electric Dryer, Washer Hookup
Community & neighborhood
Community
- Community features: Public Transportation, Shopping, Tennis Court(s), Park, Walk/Jog Trails, Medical Facility, Conservation Area, Highway Access, T-Station
Location
- Region: Winchester
Price history
| Date | Event | Price |
|---|---|---|
| 6/30/2025 | Sold | $2,359,000+15.1%$721/sqft |
Source: MLS PIN #73355738 Report a problem | ||
| 4/7/2025 | Listed for sale | $2,050,000+134.3%$626/sqft |
Source: MLS PIN #73355738 Report a problem | ||
| 9/20/2010 | Sold | $875,000+3.1%$267/sqft |
Source: Public Record Report a problem | ||
| 8/5/2010 | Listed for sale | $849,000+92.1%$259/sqft |
Source: Alan Lyman Jr. #71118595 Report a problem | ||
| 3/14/1997 | Sold | $442,000$135/sqft |
Source: Public Record Report a problem | ||
Public tax history
| Year | Property taxes | Tax assessment |
|---|---|---|
| 2025 | $20,373 +5.8% | $1,837,100 +8.1% |
| 2024 | $19,263 +0.9% | $1,700,200 +5.1% |
| 2023 | $19,084 +10% | $1,617,300 +16.7% |
Find assessor info on the county website
Neighborhood: 01890
Nearby schools
GreatSchools rating
- 8/10Lincoln Elementary SchoolGrades: K-5Distance: 0.8 mi
- 8/10McCall Middle SchoolGrades: 6-8Distance: 0.8 mi
- 9/10Winchester High SchoolGrades: 9-12Distance: 1.1 mi
Schools provided by the listing agent
- Elementary: Lincoln
- Middle: Mccall Middle
- High: Winchester High
Source: MLS PIN. This data may not be complete. We recommend contacting the local school district to confirm school assignments for this home.
Get a cash offer in 3 minutes
Find out how much your home could sell for in as little as 3 minutes with a no-obligation cash offer.
Estimated market value
$2,319,500
Get a cash offer in 3 minutes
Find out how much your home could sell for in as little as 3 minutes with a no-obligation cash offer.
Estimated market value
$2,319,500

