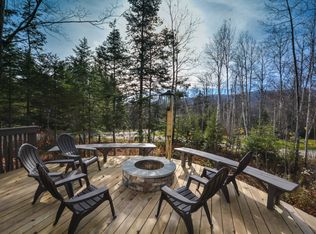Closed
Listed by:
Adam R Palmiter,
Berkley & Veller Greenwood/Dover Off:802-464-8900
Bought with: Berkley & Veller Greenwood/Dover
$1,050,000
57 Joans Ridge, Dover, VT 05356
7beds
4,672sqft
Single Family Residence
Built in 1985
1.77 Acres Lot
$1,139,800 Zestimate®
$225/sqft
$5,348 Estimated rent
Home value
$1,139,800
$1.05M - $1.24M
$5,348/mo
Zestimate® history
Loading...
Owner options
Explore your selling options
What's special
Beautiful completely remodeled and expanded home less than 3 miles to Mount Snow. A true treat for someone looking to enjoy all four seasons, as this home has snowmobile trail access, a double lot, nearby access to skiing and lakes, a toy garage, hot tub, sauna, large covered fireplace porch, and stone patio with built in grill. Featuring 7 bedrooms and 4 baths, including 2 primary suites, vaulted ceilings in the great room and tremendous natural light, a hot tub room with vaulted ceiling, custom stone work, and beautiful windows open to the direct view of Mount Snow, wood burning fireplace with new stone hearth, upscale kitchen with breakfast bar and stainless appliances, a full finished basement with sauna second brick fireplace, game area, expansive outdoor decks including firepit overlooking the view and wood shed, newly build 2 car garage with family room loft above with gas fireplace, large gear mudroom with wood stove, and stone gated driveway. Thanks to public sewer, never worry about having too many guests. This could also be an amazing rental property given the layout and space. 500 gallon underground propane tank. 3 downstairs bedrooms do not have current legal egress. Newly installed hot water high efficiency heat system. Winter seasonal 22/23 rental in place.
Zillow last checked: 8 hours ago
Listing updated: April 28, 2023 at 03:12pm
Listed by:
Adam R Palmiter,
Berkley & Veller Greenwood/Dover Off:802-464-8900
Bought with:
Adam R Palmiter
Berkley & Veller Greenwood/Dover
Source: PrimeMLS,MLS#: 4937935
Facts & features
Interior
Bedrooms & bathrooms
- Bedrooms: 7
- Bathrooms: 4
- Full bathrooms: 4
Heating
- Propane, Baseboard, Hot Water, Radiator
Cooling
- None
Appliances
- Included: Dishwasher, Dryer, Refrigerator, Washer, Gas Stove, Water Heater off Boiler
Features
- Cathedral Ceiling(s), Primary BR w/ BA, Natural Light, Natural Woodwork, Sauna, Vaulted Ceiling(s)
- Flooring: Carpet, Tile, Wood
- Basement: Finished,Full,Interior Entry
- Has fireplace: Yes
- Fireplace features: Gas, Wood Burning, 3+ Fireplaces
Interior area
- Total structure area: 5,728
- Total interior livable area: 4,672 sqft
- Finished area above ground: 3,124
- Finished area below ground: 1,548
Property
Parking
- Total spaces: 2
- Parking features: Gravel, Attached
- Garage spaces: 2
Features
- Levels: 3
- Stories: 3
- Patio & porch: Patio, Covered Porch
- Exterior features: Deck, Shed
- Has spa: Yes
- Spa features: Heated
- Has view: Yes
- View description: Mountain(s)
Lot
- Size: 1.77 Acres
- Features: Level, Trail/Near Trail, Views, Near Snowmobile Trails
Details
- Parcel number: 18305811218
- Zoning description: Residential
Construction
Type & style
- Home type: SingleFamily
- Architectural style: Chalet
- Property subtype: Single Family Residence
Materials
- Wood Frame, Wood Exterior
- Foundation: Concrete
- Roof: Shingle
Condition
- New construction: No
- Year built: 1985
Utilities & green energy
- Electric: Circuit Breakers
- Sewer: Public Sewer
Community & neighborhood
Location
- Region: West Dover
Price history
| Date | Event | Price |
|---|---|---|
| 4/28/2023 | Sold | $1,050,000-4.5%$225/sqft |
Source: | ||
| 11/29/2022 | Listed for sale | $1,099,000+206.8%$235/sqft |
Source: | ||
| 5/1/2013 | Sold | $358,200$77/sqft |
Source: Public Record Report a problem | ||
Public tax history
| Year | Property taxes | Tax assessment |
|---|---|---|
| 2024 | -- | $506,100 |
| 2023 | -- | $506,100 |
| 2022 | -- | $506,100 |
Find assessor info on the county website
Neighborhood: 05356
Nearby schools
GreatSchools rating
- NADover Elementary SchoolGrades: PK-6Distance: 3.5 mi
- NAMarlboro Elementary SchoolGrades: PK-8Distance: 9.9 mi
- 5/10Twin Valley Middle High SchoolGrades: 6-12Distance: 11.7 mi
Get pre-qualified for a loan
At Zillow Home Loans, we can pre-qualify you in as little as 5 minutes with no impact to your credit score.An equal housing lender. NMLS #10287.
