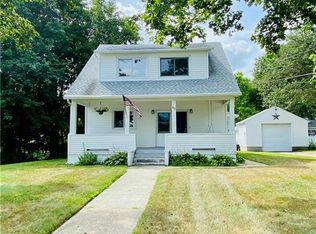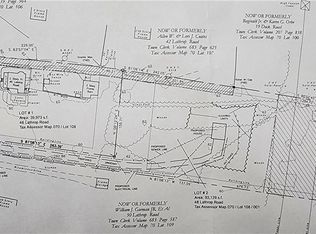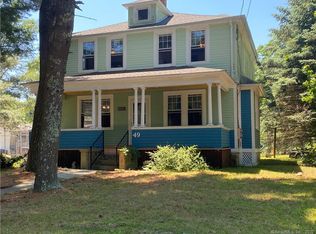Sold for $460,000
$460,000
57 Lathrop Road, Montville, CT 06382
5beds
3,124sqft
Multi Family
Built in 1925
-- sqft lot
$-- Zestimate®
$147/sqft
$3,068 Estimated rent
Home value
Not available
Estimated sales range
Not available
$3,068/mo
Zestimate® history
Loading...
Owner options
Explore your selling options
What's special
This delightful three-bedroom Cape offers the perfect blend of classic charm and modern convenience. The main level boasts comfortable living spaces, including a bright and airy living room that flows into the dining room, perfect for relaxing and entertaining. The gorgeous, kitchen shines with custom beaded inset cabinets and a Viking gas range. Adding significant value and versatility is a fully legal apartment in the lower level. This self-contained unit offers a fantastic opportunity for rental income, multi-generational living, or a private guest suite. This property sits on a large, level lot that presents an incredible opportunity for homesteading enthusiasts. Car enthusiasts and hobbyists will be thrilled with the impressive three-bay garage, providing ample space for vehicles, storage, and projects. Additionally, a substantial 560 sqft outbuilding with electricity and heat offer even more flexibility - perfect for a workshop, studio, storage, or whatever your needs may be. Schedule your showing today! We are always here to help!
Zillow last checked: 8 hours ago
Listing updated: June 26, 2025 at 11:28am
Listed by:
The Bill Heenan Team,
Kelsey Aldana 860-751-1810,
William Raveis Real Estate 860-739-4455
Bought with:
Amber Heenan, RES.0822327
William Raveis Real Estate
Source: Smart MLS,MLS#: 24086232
Facts & features
Interior
Bedrooms & bathrooms
- Bedrooms: 5
- Bathrooms: 2
- Full bathrooms: 2
Heating
- Steam, Wood/Coal Stove, Oil, Wood
Cooling
- Ceiling Fan(s), Whole House Fan, Window Unit(s)
Appliances
- Included: Water Heater
- Laundry: In Unit
Features
- Basement: Full
- Attic: Access Via Hatch
- Has fireplace: No
Interior area
- Total structure area: 3,124
- Total interior livable area: 3,124 sqft
- Finished area above ground: 2,344
- Finished area below ground: 780
Property
Parking
- Total spaces: 3
- Parking features: Attached
- Attached garage spaces: 3
Features
- Patio & porch: Deck, Covered
- Exterior features: Fruit Trees, Stone Wall
Lot
- Size: 0.85 Acres
- Features: Corner Lot, Level
Details
- Parcel number: 1806026
- Zoning: R20
Construction
Type & style
- Home type: MultiFamily
- Architectural style: Units on different Floors
- Property subtype: Multi Family
Materials
- Shingle Siding
- Foundation: Stone
- Roof: Asphalt
Condition
- New construction: No
- Year built: 1925
Utilities & green energy
- Sewer: Public Sewer
- Water: Public
Community & neighborhood
Community
- Community features: Near Public Transport, Medical Facilities, Private School(s), Shopping/Mall
Location
- Region: Uncasville
Price history
| Date | Event | Price |
|---|---|---|
| 6/25/2025 | Sold | $460,000+2.2%$147/sqft |
Source: | ||
| 5/22/2025 | Pending sale | $449,900$144/sqft |
Source: | ||
| 5/19/2025 | Listed for sale | $449,900$144/sqft |
Source: | ||
| 5/13/2025 | Pending sale | $449,900$144/sqft |
Source: | ||
| 5/13/2025 | Listed for sale | $449,900$144/sqft |
Source: | ||
Public tax history
| Year | Property taxes | Tax assessment |
|---|---|---|
| 2025 | $4,557 +13.8% | $157,850 +9.5% |
| 2024 | $4,004 | $144,200 |
| 2023 | $4,004 +3.9% | $144,200 |
Find assessor info on the county website
Neighborhood: Oxoboxo River
Nearby schools
GreatSchools rating
- 5/10Dr. Charles E. Murphy SchoolGrades: K-5Distance: 4.8 mi
- 4/10Leonard J. Tyl Middle SchoolGrades: 6-8Distance: 3.6 mi
- 6/10Montville High SchoolGrades: 9-12Distance: 3.5 mi
Schools provided by the listing agent
- High: Montville
Source: Smart MLS. This data may not be complete. We recommend contacting the local school district to confirm school assignments for this home.

Get pre-qualified for a loan
At Zillow Home Loans, we can pre-qualify you in as little as 5 minutes with no impact to your credit score.An equal housing lender. NMLS #10287.


