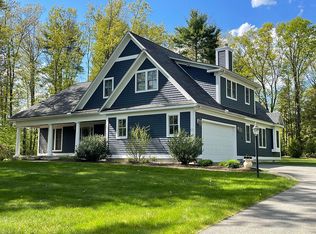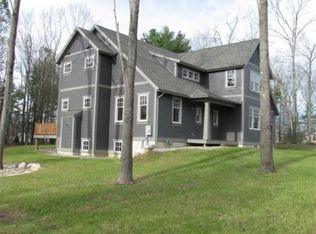Sold for $775,000 on 02/15/23
$775,000
57 Linden Ridge Rd, Amherst, MA 01002
5beds
2,666sqft
Single Family Residence
Built in 2011
1 Acres Lot
$-- Zestimate®
$291/sqft
$3,209 Estimated rent
Home value
Not available
Estimated sales range
Not available
$3,209/mo
Zestimate® history
Loading...
Owner options
Explore your selling options
What's special
AMHERST Hills! Welcome to this delightful 5-BDRM, 3-BA, Contemporary Cape designed & built by Kohl Const. w/Function, Comfort, & Casual Elegance in mind. Bathed in natural light w/a flowing, circular floorplan this home is perfect for everyday convenience & entertaining. Gleaming hardwood floors, an inviting covered front porch, & a welcoming foyer that offers a glimpse of the home’s spacious patio & private backyard. The 1st flr. Main BDRM Suite includes 2 walk-in closets, Bath w/jetted tub, spacious shower & dbl vanity. A wonderful Guest/Office Suite w/adj. Bath is also on the1st flr. There’s a well-planned Chef’s Kitchen w/Butler’s Pantry, formal & informal dining spaces, Liv. RM & Fam. RM w/fireplace; +3-BDRMs w/dbl closets, & a full Bath on the 2nd level! Enjoy miles of nearby conservation trails & the bike path, plus you’re mins. to area colleges, shops, dining, & entertainment. Amenities are many: 2-car garage, CAir, Ngas Heat/HW, + 2100SF Bsmt for even more possibilities!
Zillow last checked: 8 hours ago
Listing updated: February 15, 2023 at 10:16am
Listed by:
Joyce Fill 413-531-3675,
Jones Group REALTORS® 413-549-3700
Bought with:
Amy Heflin
Keller Williams Realty
Source: MLS PIN,MLS#: 73064390
Facts & features
Interior
Bedrooms & bathrooms
- Bedrooms: 5
- Bathrooms: 3
- Full bathrooms: 3
Primary bedroom
- Features: Walk-In Closet(s), Flooring - Wood, Attic Access, Double Vanity
- Level: First
Bedroom 2
- Features: Closet, Flooring - Wall to Wall Carpet, Closet - Double
- Level: First
Bedroom 3
- Features: Closet, Flooring - Wall to Wall Carpet, Closet - Double
- Level: Second
Bedroom 4
- Features: Closet, Flooring - Wall to Wall Carpet, Closet - Double
- Level: Second
Bedroom 5
- Features: Closet, Flooring - Wall to Wall Carpet, Closet - Double
- Level: Second
Primary bathroom
- Features: Yes
Bathroom 1
- Features: Bathroom - Full, Bathroom - Double Vanity/Sink, Bathroom - Tiled With Tub & Shower, Flooring - Stone/Ceramic Tile
- Level: First
Bathroom 2
- Features: Bathroom - 3/4, Flooring - Stone/Ceramic Tile, Pedestal Sink
- Level: First
Bathroom 3
- Features: Bathroom - Full, Flooring - Stone/Ceramic Tile
- Level: Second
Dining room
- Features: Flooring - Wood
- Level: First
Family room
- Features: Flooring - Stone/Ceramic Tile, Exterior Access
- Level: First
Kitchen
- Features: Flooring - Stone/Ceramic Tile, Countertops - Stone/Granite/Solid, Breakfast Bar / Nook, Stainless Steel Appliances, Gas Stove, Peninsula
- Level: First
Living room
- Features: Flooring - Wood, Exterior Access
- Level: First
Office
- Features: Bathroom - 3/4, Closet, Flooring - Wall to Wall Carpet
- Level: First
Heating
- Central, Forced Air, Natural Gas
Cooling
- Central Air
Appliances
- Laundry: Laundry Closet, Flooring - Stone/Ceramic Tile, Washer Hookup, Sink, First Floor, Electric Dryer Hookup
Features
- Bathroom - 3/4, Closet, Home Office, Mud Room, Foyer, Internet Available - Broadband
- Flooring: Wood, Tile, Carpet, Hardwood, Flooring - Wall to Wall Carpet, Flooring - Stone/Ceramic Tile, Flooring - Wood
- Doors: Insulated Doors
- Windows: Insulated Windows, Screens
- Basement: Full,Interior Entry,Bulkhead,Concrete,Unfinished
- Number of fireplaces: 1
- Fireplace features: Living Room
Interior area
- Total structure area: 2,666
- Total interior livable area: 2,666 sqft
Property
Parking
- Total spaces: 7
- Parking features: Attached, Garage Door Opener, Storage, Garage Faces Side, Paved Drive, Off Street, Driveway, Paved
- Attached garage spaces: 2
- Uncovered spaces: 5
Features
- Patio & porch: Porch, Patio
- Exterior features: Porch, Patio, Rain Gutters, Professional Landscaping, Screens, Garden
- Frontage length: 210.00
Lot
- Size: 1.00 Acres
- Features: Wooded, Cleared, Gentle Sloping, Level
Details
- Foundation area: 0
- Zoning: RES
Construction
Type & style
- Home type: SingleFamily
- Architectural style: Cape,Contemporary
- Property subtype: Single Family Residence
Materials
- Frame
- Foundation: Concrete Perimeter
- Roof: Shingle
Condition
- Year built: 2011
Utilities & green energy
- Electric: Circuit Breakers, 200+ Amp Service
- Sewer: Public Sewer
- Water: Public
- Utilities for property: for Gas Range, for Electric Dryer, Washer Hookup, Icemaker Connection
Green energy
- Energy efficient items: Thermostat
Community & neighborhood
Security
- Security features: Security System
Community
- Community features: Public Transportation, Tennis Court(s), Walk/Jog Trails, Medical Facility, Bike Path, Conservation Area, Private School, Public School, University, Other, Sidewalks
Location
- Region: Amherst
- Subdivision: Amherst Hills
HOA & financial
HOA
- Has HOA: Yes
- HOA fee: $200 annually
Other
Other facts
- Road surface type: Paved
Price history
| Date | Event | Price |
|---|---|---|
| 2/15/2023 | Sold | $775,000-2.5%$291/sqft |
Source: MLS PIN #73064390 Report a problem | ||
| 1/3/2023 | Contingent | $795,000$298/sqft |
Source: MLS PIN #73064390 Report a problem | ||
| 12/11/2022 | Listed for sale | $795,000+6%$298/sqft |
Source: MLS PIN #73064390 Report a problem | ||
| 10/12/2021 | Sold | $750,000-6.1%$281/sqft |
Source: MLS PIN #72891264 Report a problem | ||
| 9/9/2021 | Contingent | $799,000$300/sqft |
Source: MLS PIN #72891264 Report a problem | ||
Public tax history
Tax history is unavailable.
Neighborhood: 01002
Nearby schools
GreatSchools rating
- 8/10Fort River Elementary SchoolGrades: K-6Distance: 2.6 mi
- 5/10Amherst Regional Middle SchoolGrades: 7-8Distance: 3.4 mi
- 8/10Amherst Regional High SchoolGrades: 9-12Distance: 3.2 mi
Schools provided by the listing agent
- Elementary: Fort River Elem
- Middle: Arms
- High: Arhs
Source: MLS PIN. This data may not be complete. We recommend contacting the local school district to confirm school assignments for this home.

Get pre-qualified for a loan
At Zillow Home Loans, we can pre-qualify you in as little as 5 minutes with no impact to your credit score.An equal housing lender. NMLS #10287.

