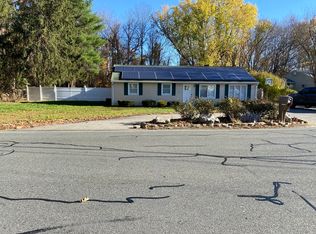Looking for single floor living in a great commuter location? Look no further! This ranch style home is located just minutes from the NH border and offers easy single floor living. This property features Three Bedrooms all updated with fresh carpet as well as paint and an updated Full Bathroom. The living room is also freshly carpeted and opens into the kitchen making this a great area for entertaining guests. The Formal Living Room brings in tons of natural light through the skylights and a beautiful brick fireplace sits as the centerpiece. A fenced-in backyard offers private enjoyment. This is a Fannie Mae Homepath Property.
This property is off market, which means it's not currently listed for sale or rent on Zillow. This may be different from what's available on other websites or public sources.
