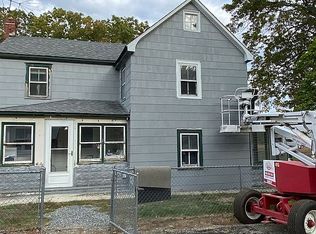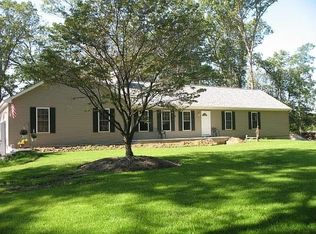Looking for a Garage and a House? Check out this amazing 3 bay 30x40 feet oversized garage, with extra tall doors, electric and 1200 square feet is every hobbyist's dream come true. Situated on a private 2 acre lot in desirable Plumsted Twp. This Colonial style home offers 3 bedrooms 1.5 baths and a brand new roof. Centrally located near major highways for easy commuting.
This property is off market, which means it's not currently listed for sale or rent on Zillow. This may be different from what's available on other websites or public sources.

