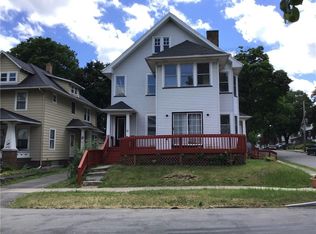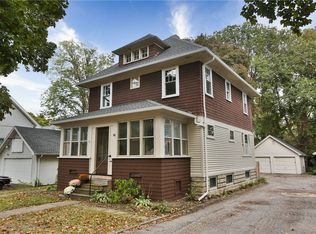Closed
$290,000
57 Macbeth St, Rochester, NY 14609
3beds
1,776sqft
Single Family Residence
Built in 1920
4,791.6 Square Feet Lot
$295,600 Zestimate®
$163/sqft
$1,528 Estimated rent
Maximize your home sale
Get more eyes on your listing so you can sell faster and for more.
Home value
$295,600
$275,000 - $316,000
$1,528/mo
Zestimate® history
Loading...
Owner options
Explore your selling options
What's special
Discover timeless elegance in this grand 1920 Colonial, a rare gem blending historic charm with modern upgrades. This expansive home features intricate leaded glass, rich wood trim, and a cozy fireplace that exudes warmth and character. The beautifully finished third floor, not counted in the square footage, offers versatile space for a home office, studio, or extra living area. The updated kitchen shines with sleek appliances, ample cabinetry, and an expanded layout ideal for culinary enthusiasts. . Upstairs, spacious bedrooms boast generous closets, complemented by a charming rear porch perfect for quiet evenings. Nestled in a desirable neighborhood close to schools, parks, and dining, this home offers unmatched quality and value. Don’t miss your chance to own this architectural treasure! Offers will be reviewed August 11, 2025, at 5:00 PM.
Zillow last checked: 8 hours ago
Listing updated: September 23, 2025 at 07:49am
Listed by:
Kevin F. Esparza 585-200-2894,
Howard Hanna,
Shelly M VanWyk 585-721-1761,
Howard Hanna
Bought with:
Joseph Deleguardia, 10401330653
RE/MAX Realty Group
Source: NYSAMLSs,MLS#: R1628257 Originating MLS: Rochester
Originating MLS: Rochester
Facts & features
Interior
Bedrooms & bathrooms
- Bedrooms: 3
- Bathrooms: 1
- Full bathrooms: 1
Heating
- Gas, Forced Air
Cooling
- Central Air
Appliances
- Included: Dryer, Dishwasher, Gas Oven, Gas Range, Gas Water Heater, Refrigerator, Washer
- Laundry: In Basement
Features
- Attic, Ceiling Fan(s), Separate/Formal Dining Room, Solid Surface Counters, Convertible Bedroom
- Flooring: Hardwood, Varies
- Basement: Full
- Number of fireplaces: 1
Interior area
- Total structure area: 1,776
- Total interior livable area: 1,776 sqft
Property
Parking
- Total spaces: 2
- Parking features: Detached, Garage
- Garage spaces: 2
Features
- Stories: 3
- Patio & porch: Open, Porch
- Exterior features: Blacktop Driveway
Lot
- Size: 4,791 sqft
- Dimensions: 40 x 120
- Features: Rectangular, Rectangular Lot, Residential Lot
Details
- Parcel number: 26140010771000020280000000
- Special conditions: Standard
Construction
Type & style
- Home type: SingleFamily
- Architectural style: Colonial
- Property subtype: Single Family Residence
Materials
- Aluminum Siding, Other, Wood Siding
- Foundation: Block
- Roof: Asphalt
Condition
- Resale
- Year built: 1920
Utilities & green energy
- Sewer: Connected
- Water: Connected, Public
- Utilities for property: Sewer Connected, Water Connected
Community & neighborhood
Location
- Region: Rochester
- Subdivision: Woodside Tr
Other
Other facts
- Listing terms: Cash,Conventional,FHA,VA Loan
Price history
| Date | Event | Price |
|---|---|---|
| 9/18/2025 | Sold | $290,000+45%$163/sqft |
Source: | ||
| 8/13/2025 | Pending sale | $200,000$113/sqft |
Source: | ||
| 8/7/2025 | Listed for sale | $200,000+122.2%$113/sqft |
Source: | ||
| 7/20/2012 | Sold | $90,000$51/sqft |
Source: | ||
Public tax history
| Year | Property taxes | Tax assessment |
|---|---|---|
| 2024 | -- | $194,400 +64.2% |
| 2023 | -- | $118,400 |
| 2022 | -- | $118,400 |
Find assessor info on the county website
Neighborhood: North Winton Village
Nearby schools
GreatSchools rating
- 3/10School 28 Henry HudsonGrades: K-8Distance: 0.6 mi
- 2/10East High SchoolGrades: 9-12Distance: 0.2 mi
- 4/10East Lower SchoolGrades: 6-8Distance: 0.2 mi
Schools provided by the listing agent
- District: Rochester
Source: NYSAMLSs. This data may not be complete. We recommend contacting the local school district to confirm school assignments for this home.

