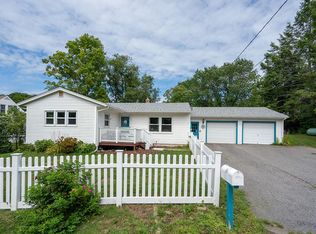Location, Location, Location...this beautiful Cape Cod style home is located in Kittery's west side community. Children can have a two block walk to Shapleigh Middle School and commuters will have a 2 minutes ride before jumping onto I-95. The magnificently fully renovated home offers 3 bedrooms, 2 bathrooms and an open living concept. The property property is move-in ready. Enjoy a large, flat backyard and paved driveway. Features and benefits include: new kitchen cabinets and granite countertops, new stainless appliances, refinished hardwood floors, a new 2nd floor bathroom, stunning subway tile and shiplap in 1st floor bathroom, large 1st floor master bedroom, basement waterproof system with warranty, updated electrical, public water and sewer, new entry doors, energy efficient windows, new light fixtures, new back deck. For folks seeking for an affordable single family home, this is a must see property.
This property is off market, which means it's not currently listed for sale or rent on Zillow. This may be different from what's available on other websites or public sources.
