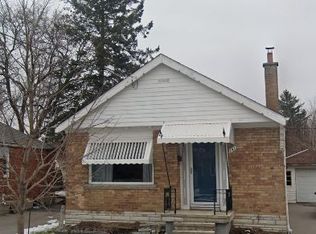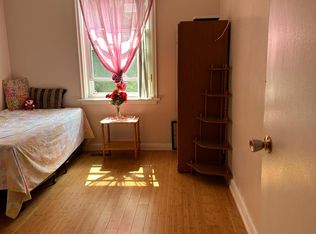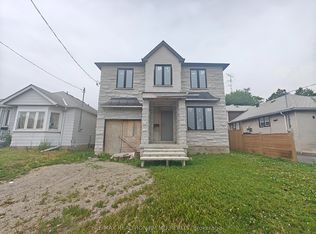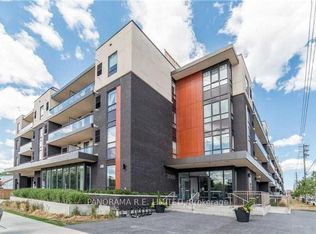Beautiful Modern Open Concept 4Bdrm Family Home In Up & Coming Area Of Clairlea/Birchmount. Open Concept Main Level W/10' Ceilings, Beautiful Kitchen W/Quartz Countertop +Centre Island& High End S/S Appliances.W/Out To Beautiful Deck &Fully Fenced Huge Backyard.Pot Lights Throughout,2 Big Skylights,Big Windows Bringing In A Lot Of Natural Light.Laundry On 2nd Floor W/New High End Washer &Dryer.Close Proximity To Ttc &Go Station,Excellent Schools & Shopping.
This property is off market, which means it's not currently listed for sale or rent on Zillow. This may be different from what's available on other websites or public sources.



