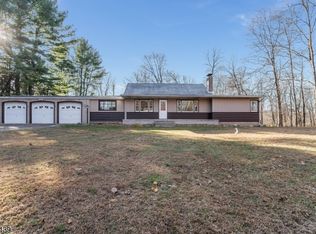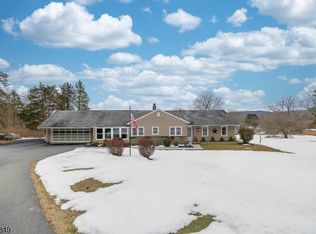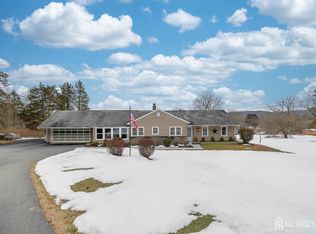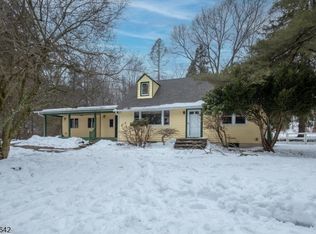Welcome to 57 Mitchell Rd in Mansfield, NJ - a stunning California-style ranch set on nearly 13 acres of picturesque land with breathtaking mountain views.This beautiful home offers exceptional privacy and space, featuring 3 generously sized bedrooms and 2 full bathrooms. The finished basement provides additional living or recreational space, perfect for entertaining or relaxing with family.Warm up by the inviting wood-burning fireplace, ideal for cozy evenings. Car enthusiasts and hobbyists will appreciate the expansive 3-4 car garage.Equestrian lovers will love the large barn on the property, perfect for housing horses or adapting for other uses. The vast acreage offers endless possibilities-from creating your own trails to enjoying serene country living just a short drive from local amenities.Don't miss this unique opportunity to own a private retreat with stunning views and versatile land.Schedule your showing today and experience all this remarkable proper'as to offer!
Under contract
$599,999
57 Mitchell Rd, Mansfield Twp., NJ 07863
3beds
2,400sqft
Est.:
Single Family Residence
Built in 1956
12.59 Acres Lot
$-- Zestimate®
$250/sqft
$-- HOA
What's special
Wood-burning fireplaceLarge barnCalifornia-style ranchFinished basementVast acreageBreathtaking mountain views
- 223 days |
- 61 |
- 1 |
Zillow last checked: 22 hours ago
Listing updated: December 13, 2025 at 03:39pm
Listed by:
Sebastian Diaz Martes 908-249-5088,
Exp Realty, Llc
Source: GSMLS,MLS#: 3975198
Facts & features
Interior
Bedrooms & bathrooms
- Bedrooms: 3
- Bathrooms: 2
- Full bathrooms: 2
Bedroom 1
- Level: First
Bedroom 2
- Level: Ground
Bedroom 3
- Level: First
Dining room
- Level: First
Family room
- Level: First
Kitchen
- Features: Galley Type, Pantry
- Level: First
Living room
- Level: Ground
Heating
- 2 Units, Baseboard - Hotwater, Natural Gas
Cooling
- 3 Units, Wall Unit(s)
Appliances
- Included: Carbon Monoxide Detector
Features
- Basement: Yes,Finished
- Number of fireplaces: 1
- Fireplace features: Wood Burning
Interior area
- Total structure area: 2,400
- Total interior livable area: 2,400 sqft
Property
Parking
- Total spaces: 12
- Parking features: Additional Parking, Driveway-Exclusive, See Remarks, Built-In Garage, Garage
- Attached garage spaces: 3
- Uncovered spaces: 12
Features
- Patio & porch: Deck, Patio
Lot
- Size: 12.59 Acres
- Dimensions: 12.59 ACS
Details
- Additional structures: Barn/Stable
- Parcel number: 3016008050000000110001
Construction
Type & style
- Home type: SingleFamily
- Architectural style: Ranch
- Property subtype: Single Family Residence
Materials
- Wood Siding
- Roof: Asphalt Shingle
Condition
- Year built: 1956
- Major remodel year: 2022
Utilities & green energy
- Gas: Gas-Natural
- Sewer: Septic 3 Bedroom Town Verified
- Water: Well
- Utilities for property: Electricity Connected, Natural Gas Connected
Community & HOA
Community
- Security: Carbon Monoxide Detector
Location
- Region: Oxford
Financial & listing details
- Price per square foot: $250/sqft
- Tax assessed value: $323,500
- Annual tax amount: $8,976
- Date on market: 7/14/2025
- Ownership type: Fee Simple
- Electric utility on property: Yes
Estimated market value
Not available
Estimated sales range
Not available
Not available
Price history
Price history
| Date | Event | Price |
|---|---|---|
| 10/10/2025 | Pending sale | $599,999$250/sqft |
Source: | ||
| 7/14/2025 | Listed for sale | $599,999-4%$250/sqft |
Source: | ||
| 2/11/2025 | Listing removed | $625,000$260/sqft |
Source: | ||
| 2/4/2025 | Listed for sale | $625,000$260/sqft |
Source: | ||
| 1/25/2025 | Listing removed | $625,000$260/sqft |
Source: | ||
| 12/30/2024 | Listed for sale | $625,000+9.8%$260/sqft |
Source: | ||
| 6/29/2024 | Listing removed | -- |
Source: | ||
| 3/29/2024 | Listed for sale | $569,000+42.3%$237/sqft |
Source: | ||
| 7/21/2021 | Sold | $400,000$167/sqft |
Source: | ||
| 4/22/2021 | Listed for sale | $400,000+32.4%$167/sqft |
Source: | ||
| 12/1/2000 | Sold | $302,200$126/sqft |
Source: Public Record Report a problem | ||
Public tax history
Public tax history
| Year | Property taxes | Tax assessment |
|---|---|---|
| 2025 | $11,442 | $323,500 |
| 2024 | $11,442 | $323,500 |
| 2023 | -- | $323,500 +26.6% |
| 2022 | $8,976 | $255,500 |
| 2021 | $8,976 +2.6% | $255,500 |
| 2020 | $8,748 +1.8% | $255,500 |
| 2019 | $8,598 | $255,500 |
| 2018 | $8,598 +4.5% | $255,500 |
| 2017 | $8,225 +2.2% | $255,500 |
| 2016 | $8,051 +3.3% | $255,500 |
| 2015 | $7,795 -6.2% | $255,500 |
| 2014 | $8,310 | $255,500 |
Find assessor info on the county website
BuyAbility℠ payment
Est. payment
$3,985/mo
Principal & interest
$2955
Property taxes
$1030
Climate risks
Neighborhood: 07863
Nearby schools
GreatSchools rating
- 6/10Mansfield Twp Elementary SchoolGrades: PK-6Distance: 2.3 mi
- 4/10Warren Hills Reg Midd SchoolGrades: 7-8Distance: 4.3 mi
- 5/10Warren Hills Reg High SchoolGrades: 9-12Distance: 3.7 mi





