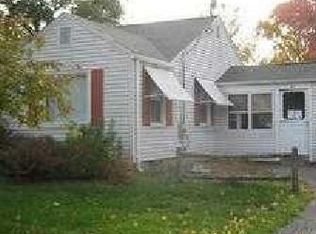Opportunity knocks!!!!!!!!!! Looking for a charming 3 bedroom ranch with a two car garage on a nice street in 16 Acres? Bring your ideas...so much potential...large breezeway with stone fireplace is awaiting your cosmetic touch...could be a great family room. Roof is only 5 years old, newer furnace (2000) hot water tank (2009), good sized living room with hardwood floors and built ins....nice flat backyard with many flowering shrubs, separate garden area and flagstone patio. Offered at $149,000.
This property is off market, which means it's not currently listed for sale or rent on Zillow. This may be different from what's available on other websites or public sources.

