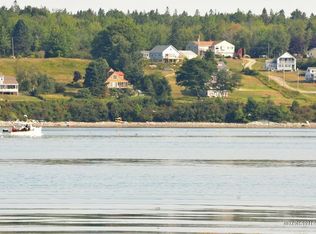This impressive ocean front beauty could be your permanent year-round home or your special Maine seasonal getaway. with ocean views from every room. Set on 2.3ac with 620' of shorefront on Racoon Cove, this well-cared for 2014 Chalet style home features 3bd/2bath plus office/extra room. First floor has master bedroom suite, laundry room, dining area and well-appointed kitchen with granite countertops. Upstairs features 2 large bedrooms, a full bath and a spacious open landing area at top of stairs that could be used as a study/play area/den or whatever use you need. The living area has 2 stories of windows to capture your wonderful open ocean views over Racoon Cove or lovely evening sunsets. Located at the very end of Cove Rd, this property provides a large stone paver patio and level lawn between the home and shore so accessing the beach for kayaking or swimming or searching for sea glass is as easy as it gets. There's also an older detached 2-car garage on a grandfathered footprint closer to the shore that can be used as a garage or maybe converted to whatever else you'd like? Maybe a screened in bbq/grilling pavilion great for summer Lobster bakes for the whole family? Come take at look at this oceanfront beauty in the quaint village town of Lamoine, tucked away just enough yet minutes to all Ellsworth amenities and all Mount Desert Island/Bar Harbor & Acadia Nat'l park has to offer. You won't be disappointed you took a look at this one! Priced well and ready to sell. Don't miss this opportunity!
This property is off market, which means it's not currently listed for sale or rent on Zillow. This may be different from what's available on other websites or public sources.

