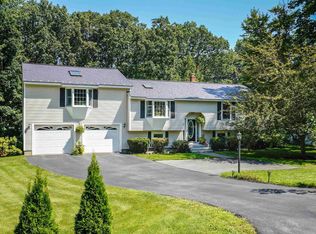Sit on your porch and enjoy your morning coffee while the sun rises over the lake during the summer or winter. Ranch has 3 bedrooms, 1 bath, some views of Massabesic lake. Great room features gas fireplace, Mitsubishi split for heating and air-conditioning, overlooking level lot, patio and fire pit. Kitchen has large island, plenty of seating, granite countertop, skylight for natural lighting. Large heated oversize 2 car garage with plenty of storage. More photos to come
This property is off market, which means it's not currently listed for sale or rent on Zillow. This may be different from what's available on other websites or public sources.
