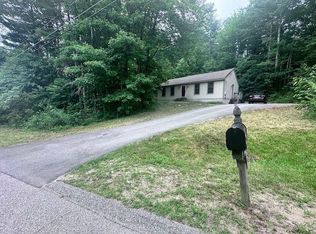Closed
Listed by:
Deborah Buck,
BHHS Verani Nashua Cell:603-552-8010
Bought with: BHHS Verani Bedford
$1,000,000
57 Old Brookline Road, Milford, NH 03055
4beds
2,666sqft
Single Family Residence
Built in 2004
11.02 Acres Lot
$-- Zestimate®
$375/sqft
$3,738 Estimated rent
Home value
Not available
Estimated sales range
Not available
$3,738/mo
Zestimate® history
Loading...
Owner options
Explore your selling options
What's special
Beautiful southern NH, only 1 hour from Boston / 15 minutes from Nashua and Manchester. 11 ACRES of lush woodland with a 2 acre SPRING-FED QUARRY, where the wild life and the birds proliferate, yet close to the heart of this small New England town and surrounded by all the conveniences and amenities of living near some major cities. The house is a CONTEMPORARY CAPE style Log Home with a fully OPEN CONCEPT 1st level. POST AND BEAM CONSTRUCTION, with gleaming HARDWOOD / PINE FLOORS as well as beautiful ceilings and a cathedral Family Room which features a STONE FIREPLACE with soap-stone hand-crafted doors. The 1st level includes OPEN CONCEPT Kitchen, Dining and Family Room wonderful for entertaining and for the community of daily life. There are 2 1st floor bedrooms and a ¾ bathroom as well as lots of storage space. The 2nd floor has 2 additional bedrooms, a large 2-person OFFICE, and full bathroom with STEAM SHOWER & JACUZZI TUB. The back of the house has a large deck over-looking the woods and quarry. Landscaping includes NH GRANITE FROM THIS QUARRY as well as natural stone and tile. RAISED BED GARDENS, GREENHOUSE and shed are also surrounded by the natural pieces of granite to be found on the property. The woodland is lush, natural resources abound, the home & property is private, surrounded by neighborhoods but unseen from the road. This is truly a log home in a natural setting as one is meant to be. Agent interest. Showings by appointment only.
Zillow last checked: 8 hours ago
Listing updated: October 31, 2024 at 07:21am
Listed by:
Deborah Buck,
BHHS Verani Nashua Cell:603-552-8010
Bought with:
Dexter Ferreras
BHHS Verani Bedford
Source: PrimeMLS,MLS#: 5006005
Facts & features
Interior
Bedrooms & bathrooms
- Bedrooms: 4
- Bathrooms: 2
- Full bathrooms: 1
- 3/4 bathrooms: 1
Heating
- Oil, Wood, Baseboard, Electric, Heat Pump, Hot Water, In Floor, Zoned, Radiant, Wood Stove, Mini Split
Cooling
- Zoned, Mini Split
Appliances
- Included: Electric Cooktop, ENERGY STAR Qualified Dishwasher, Dryer, Microwave, ENERGY STAR Qualified Refrigerator, ENERGY STAR Qualified Washer, Electric Stove, Water Heater off Boiler, Tank Water Heater
- Laundry: In Basement
Features
- Central Vacuum, Cathedral Ceiling(s), Ceiling Fan(s), Dining Area, Kitchen Island, Kitchen/Dining, LED Lighting, Natural Light, Natural Woodwork, Vaulted Ceiling(s), Walk-In Closet(s), Common Heating/Cooling
- Flooring: Ceramic Tile, Hardwood, Tile, Wood
- Windows: Blinds, Drapes, Skylight(s), Screens, ENERGY STAR Qualified Windows
- Basement: Concrete,Concrete Floor,Daylight,Insulated,Partially Finished,Walkout,Basement Stairs,Walk-Out Access
- Has fireplace: Yes
- Fireplace features: Wood Burning, Wood Stove Hook-up
Interior area
- Total structure area: 4,012
- Total interior livable area: 2,666 sqft
- Finished area above ground: 2,474
- Finished area below ground: 192
Property
Parking
- Parking features: Gravel, Driveway, Off Street, Unpaved
- Has uncovered spaces: Yes
Accessibility
- Accessibility features: 1st Floor 3/4 Bathroom, 1st Floor Bedroom, Bathroom w/Step-in Shower
Features
- Levels: Two
- Stories: 2
- Exterior features: Dock, Garden, Natural Shade, ROW to Water, Shed
- Has spa: Yes
- Spa features: Bath
- Fencing: Dog Fence
- Has view: Yes
- View description: Water
- Water view: Water
- Waterfront features: Pond, Pond Frontage
- Frontage length: Road frontage: 637
Lot
- Size: 11.02 Acres
- Features: Country Setting, Timber, Wooded
Details
- Additional structures: Outbuilding, Greenhouse
- Parcel number: MFRDM47B28
- Zoning description: Residential
- Other equipment: Radon Mitigation
Construction
Type & style
- Home type: SingleFamily
- Architectural style: Cape,Contemporary
- Property subtype: Single Family Residence
Materials
- Log Home, Post and Beam, Cedar Exterior, Log Exterior
- Foundation: Concrete, Poured Concrete
- Roof: Architectural Shingle
Condition
- New construction: No
- Year built: 2004
Utilities & green energy
- Electric: 220 Volts, Circuit Breakers
- Sewer: 1500+ Gallon, On-Site Septic Exists, Private Sewer
- Utilities for property: Satellite, Other
Community & neighborhood
Location
- Region: Milford
Other
Other facts
- Road surface type: Paved
Price history
| Date | Event | Price |
|---|---|---|
| 10/31/2024 | Sold | $1,000,000+1.8%$375/sqft |
Source: | ||
| 8/4/2024 | Pending sale | $982,500$369/sqft |
Source: | ||
| 8/4/2024 | Contingent | $982,500$369/sqft |
Source: | ||
| 7/21/2024 | Listed for sale | $982,500$369/sqft |
Source: | ||
Public tax history
| Year | Property taxes | Tax assessment |
|---|---|---|
| 2024 | $11,101 +6.8% | $468,992 |
| 2023 | $10,398 +6.6% | $468,992 0% |
| 2022 | $9,754 +3.2% | $469,157 +0% |
Find assessor info on the county website
Neighborhood: 03055
Nearby schools
GreatSchools rating
- NAJacques Memorial Elementary SchoolGrades: K-1Distance: 1.6 mi
- 7/10Milford Middle SchoolGrades: 6-8Distance: 1 mi
- 4/10Milford High SchoolGrades: 9-12Distance: 1.2 mi
Schools provided by the listing agent
- Elementary: Heron Pond Elementary School
- Middle: Milford Middle School
- High: Milford High School
- District: Milford School District
Source: PrimeMLS. This data may not be complete. We recommend contacting the local school district to confirm school assignments for this home.
Get pre-qualified for a loan
At Zillow Home Loans, we can pre-qualify you in as little as 5 minutes with no impact to your credit score.An equal housing lender. NMLS #10287.
