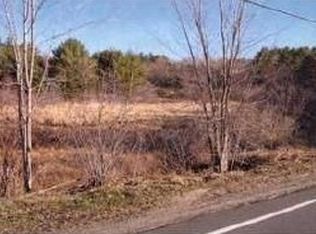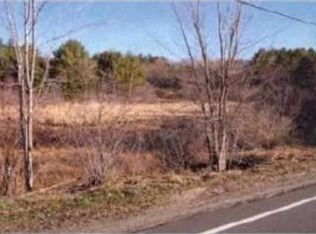Closed
Listed by:
Casey Purinton,
BHHS Verani Londonderry Phone:603-397-8246
Bought with: BHHS Verani Bedford
$529,000
5-7 Old Loudon Road, Concord, NH 03301
--beds
--baths
2,104sqft
Multi Family
Built in 1933
-- sqft lot
$-- Zestimate®
$251/sqft
$2,413 Estimated rent
Home value
Not available
Estimated sales range
Not available
$2,413/mo
Zestimate® history
Loading...
Owner options
Explore your selling options
What's special
This unique multi-family property comprises two single-family homes on one lot. The property is zoned High Density Residential and is adjacent to the corner of Loudon Rd and D’Amante Drive and walking distance to a variety of shopping centers and restaurants. Shaw’s, Starbucks, Applebee’s, Home Depot and the former Steeple Gate Mall are all visible from the property. Both houses are currently occupied, collectively generating an annual gross income of $60,000. Unit 5 is a 2+ bedroom, 1-bathroom ranch-style house offering 1,400 sq. ft. of finished space on the main level, along with additional unfinished space in the basement and walk-up attic. Unit 7 is a 704 sq. ft., 2-bedroom, 1-bathroom, single-level house featuring in-unit laundry and many updates. Each building is separately metered for electricity and natural gas. Buyers are encourage to conduct due diligence regarding potential redevelopment opportunities.
Zillow last checked: 8 hours ago
Listing updated: March 28, 2025 at 09:21am
Listed by:
Casey Purinton,
BHHS Verani Londonderry Phone:603-397-8246
Bought with:
Andrew Kieffer
BHHS Verani Bedford
Source: PrimeMLS,MLS#: 5028437
Facts & features
Interior
Heating
- Natural Gas, Forced Air
Cooling
- None
Appliances
- Included: Domestic Water Heater, Gas Water Heater
Features
- Flooring: Hardwood, Vinyl Plank
- Basement: Bulkhead,Concrete,Dirt,Full,Unfinished,Walkout,Interior Access,Exterior Entry,Walk-Out Access
Interior area
- Total structure area: 5,328
- Total interior livable area: 2,104 sqft
- Finished area above ground: 2,104
- Finished area below ground: 0
Property
Parking
- Total spaces: 2
- Parking features: Dirt
- Garage spaces: 2
Features
- Levels: One
- Frontage length: Road frontage: 150
Lot
- Size: 0.69 Acres
- Features: Level, Open Lot, Near Shopping
Details
- Parcel number: CNCDM611ZB31
- Zoning description: RH
Construction
Type & style
- Home type: MultiFamily
- Architectural style: Ranch
- Property subtype: Multi Family
Materials
- Asbestos Exterior, Vinyl Siding
- Foundation: Concrete, Other, Block w/ Skim Coating
- Roof: Asphalt Shingle
Condition
- New construction: No
- Year built: 1933
Utilities & green energy
- Electric: Circuit Breakers
- Sewer: Concrete, Holding Tank, Leach Field, Septic Tank
- Water: Public
- Utilities for property: Cable
Community & neighborhood
Location
- Region: Concord
Price history
| Date | Event | Price |
|---|---|---|
| 3/28/2025 | Sold | $529,000-0.2%$251/sqft |
Source: | ||
| 2/8/2025 | Pending sale | $529,900$252/sqft |
Source: | ||
| 2/4/2025 | Listed for sale | $529,900+21.8%$252/sqft |
Source: | ||
| 10/20/2023 | Sold | $435,000-3.1%$207/sqft |
Source: | ||
| 9/22/2023 | Contingent | $449,000$213/sqft |
Source: | ||
Public tax history
| Year | Property taxes | Tax assessment |
|---|---|---|
| 2024 | $8,980 +15.6% | $324,300 +12.2% |
| 2023 | $7,765 +3.7% | $289,100 |
| 2022 | $7,485 +2.6% | $289,100 +6.1% |
Find assessor info on the county website
Neighborhood: 03301
Nearby schools
GreatSchools rating
- 8/10Broken Ground SchoolGrades: 3-5Distance: 1.3 mi
- 6/10Rundlett Middle SchoolGrades: 6-8Distance: 4.8 mi
- 4/10Concord High SchoolGrades: 9-12Distance: 3.4 mi
Get pre-qualified for a loan
At Zillow Home Loans, we can pre-qualify you in as little as 5 minutes with no impact to your credit score.An equal housing lender. NMLS #10287.

