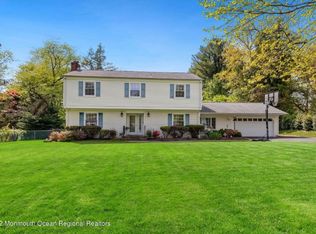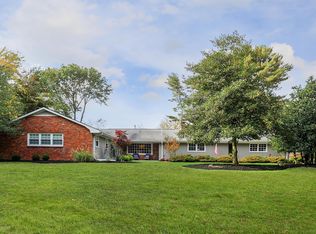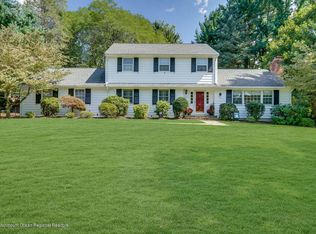Sold for $925,000 on 04/15/25
$925,000
57 Pelican Road, Middletown, NJ 07748
4beds
3,246sqft
Single Family Residence
Built in 1961
0.52 Acres Lot
$961,200 Zestimate®
$285/sqft
$5,620 Estimated rent
Home value
$961,200
$875,000 - $1.05M
$5,620/mo
Zestimate® history
Loading...
Owner options
Explore your selling options
What's special
Exceptional and RARE 3246 sqft Mother-Daughter home situated in the highly sought-after Oak Hill development. This exquisite property seamlessly blends comfort, convenience, and style, making it the perfect sanctuary for multi-generational living. Main House Highlights: Spacious Living: w/3 generously sized bedrms +2.5 beautifully appointed baths, including a primary suite w/a walk-in closet, private bath +steam shower for an indulgent retreat. Living Room, Dining Room +Den w/beamed ceiling and a warm and inviting brick front Wood-burning Fireplace. Kitchen boasts SS appliances, granite counters, + thoughtful layout that makes meal preparation a joy. This was built as a true Mother-Daughter home. See additional description for more info. Exceptional and RARE 3246 sqft Mother-Daughter home situated in the highly sought-after Oak Hill development. This exquisite property seamlessly blends comfort, convenience, and style, making it the perfect sanctuary for multi-generational living.
Main House Highlights:
- Spacious Living: The main house features 3 generously sized bedrooms and 2.5 beautifully appointed baths, including a primary suite with a walk-in closet, private bath and steam shower for an indulgent retreat. Living Room, Dining Room + Den w/beamed ceiling and a warm and inviting brick front Wood-burning Fireplace.
- Remarkable Great Room: This architectural masterpiece is designed to elevate your living experience, providing a bright, airy, and inviting space that seamlessly blends indoor comfort with the beauty of the outdoors. Boasting a magnificent vaulted ceiling, perfect for both grand entertaining and intimate family gatherings. It's more than just an addition, it's a lifestyle upgrade that enhances the beauty and functionality of your home.
- Eat-in Kitchen: The kitchen boasts SS appliances, granite counters, and a thoughtful layout that makes meal preparation a joy.
- Expansive Yard: Situated on a half-acre lot, the huge yard offers endless possibilities for outdoor fun, gardening, or simply enjoying the fresh air.
In-Law Suite Features:
- Private and Convenient: The in-law suite is all on one level with its own entrance, ensuring maximum privacy and independence. It includes a comfortable living room, a charming dining room, a fully-equipped kitchen, a large bedroom, and an updated bathroom with tiled shower.
- Self-Sufficient Living: Perfect for extended family or guests, this suite is designed to offer all the comforts of home within the home.
Additional Amenities:
- Bonus Room: One of the two-car garages finished space, ideal for a home office, gym, or playroom, but can easily be converted back to a garage. The remaining garage features an epoxy floor and abundant storage options.
- Outdoor Oasis: The multi-level composite deck and Paver Patio is an entertainer's dream, complete with an awning, ambient lights, and a relaxing Hot Tub. A storage shed is also included for all your outdoor equipment and gardening needs.
Location, Location, Location:
Nestled in the desirable Oak Hill development, this home offers the perfect blend of tranquility and accessibility. Close to top-rated schools, shopping centers, parks, and major highways, you'll have everything you need right at your fingertips.
Don't miss the opportunity to own this exceptional Mother-Daughter home that truly has it all. Schedule your private showing today and experience the unmatched lifestyle that this home has to offer.
Zillow last checked: 8 hours ago
Listing updated: April 15, 2025 at 11:21am
Listed by:
Jennifer Niedrach 732-513-2333,
Weichert Realtors-Freehold
Bought with:
Christine Feola, 1973921
Real Broker, LLC- Point P
Source: MoreMLS,MLS#: 22430518
Facts & features
Interior
Bedrooms & bathrooms
- Bedrooms: 4
- Bathrooms: 4
- Full bathrooms: 3
- 1/2 bathrooms: 1
Bathroom
- Description: Half Bath
Bonus room
- Description: 1 side of garage converted
Other
- Description: Living Rm, Dining Rm, Kitchen, Bedrm, Full Bath
Heating
- Natural Gas, Electric, See Remarks, Forced Air, 3+ Zoned Heat
Cooling
- Electric, Central Air, 3+ Zoned AC
Features
- Recessed Lighting
- Flooring: Tile, Wood, See Remarks, Other
- Attic: Attic
- Number of fireplaces: 1
Interior area
- Total structure area: 3,246
- Total interior livable area: 3,246 sqft
Property
Parking
- Total spaces: 2
- Parking features: Paved, Asphalt, Double Wide Drive, Driveway, Off Street, On Street
- Attached garage spaces: 2
- Has uncovered spaces: Yes
Features
- Levels: Split Level
- Stories: 2
- Exterior features: Lighting
- Has spa: Yes
- Spa features: Outdoor Hot Tub
Lot
- Size: 0.52 Acres
- Dimensions: 120 x 190
- Features: Irregular Lot, Oversized
- Topography: Level, Sloped
Details
- Parcel number: 3200852000000009
- Zoning description: Residential, Single Family
Construction
Type & style
- Home type: SingleFamily
- Architectural style: Custom,Mother/Daughter
- Property subtype: Single Family Residence
Materials
- Foundation: Slab
Condition
- New construction: No
- Year built: 1961
Utilities & green energy
- Sewer: Public Sewer
Community & neighborhood
Location
- Region: Middletown
- Subdivision: Oak Hill
Price history
| Date | Event | Price |
|---|---|---|
| 4/15/2025 | Sold | $925,000-3.6%$285/sqft |
Source: | ||
| 2/20/2025 | Pending sale | $959,900$296/sqft |
Source: | ||
| 1/27/2025 | Price change | $959,900-2.5%$296/sqft |
Source: | ||
| 11/18/2024 | Price change | $984,900-1.5%$303/sqft |
Source: | ||
| 10/21/2024 | Listed for sale | $999,900+217.4%$308/sqft |
Source: | ||
Public tax history
| Year | Property taxes | Tax assessment |
|---|---|---|
| 2025 | $15,034 -2.1% | $913,900 -2.1% |
| 2024 | $15,359 -4.5% | $933,700 +0.9% |
| 2023 | $16,090 +14% | $925,800 +23.6% |
Find assessor info on the county website
Neighborhood: Red Hill
Nearby schools
GreatSchools rating
- 7/10Nut Swamp Elementary SchoolGrades: K-5Distance: 0.7 mi
- 7/10Thompson Middle SchoolGrades: 6-8Distance: 0.6 mi
- 7/10Middletown - South High SchoolGrades: 9-12Distance: 1.3 mi
Schools provided by the listing agent
- Elementary: Nut Swamp
- Middle: Thompson
- High: Middle South
Source: MoreMLS. This data may not be complete. We recommend contacting the local school district to confirm school assignments for this home.

Get pre-qualified for a loan
At Zillow Home Loans, we can pre-qualify you in as little as 5 minutes with no impact to your credit score.An equal housing lender. NMLS #10287.
Sell for more on Zillow
Get a free Zillow Showcase℠ listing and you could sell for .
$961,200
2% more+ $19,224
With Zillow Showcase(estimated)
$980,424

