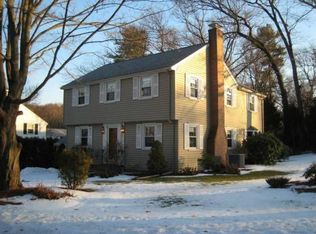Rarely available, highly sought after west side home located on a quiet circle! Walking distance to the Commuter Rail Train Station! Boasting three bedrooms and a potential fourth, two full bathrooms and endless possibilities with it's open floor plan. Upper level has been freshly painted and has original hardwood floors throughout. Lower level is partially finished with a potential fourth bedroom or study with closet. Expansive deck overlooking a private back yard. New roof installed in 2015 and new decking in 2016.
This property is off market, which means it's not currently listed for sale or rent on Zillow. This may be different from what's available on other websites or public sources.
