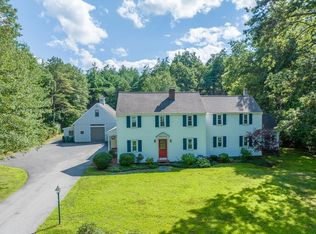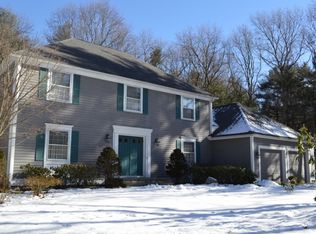Sold for $1,628,000
$1,628,000
57 Pratts Mill Rd, Sudbury, MA 01776
4beds
4,334sqft
Single Family Residence
Built in 2006
0.67 Acres Lot
$1,639,000 Zestimate®
$376/sqft
$4,880 Estimated rent
Home value
$1,639,000
$1.52M - $1.77M
$4,880/mo
Zestimate® history
Loading...
Owner options
Explore your selling options
What's special
Young colonial on a large, level yard offers ideal space for today’s lifestyle. A two-story foyer welcomes you to a private office, formal living and dining rooms with rich millwork, and 9’ ceilings throughout. The updated kitchen features granite counters, white cabinetry, s/s appliances, double oven and opens to a vaulted-ceiling family room with fireplace and wall of windows overlooking the backyard. Hardwood floors throughout, including the spacious primary suite that boasts a newly renovated spa-like bath, walk-in closet, second closet, and a sitting room perfect for an office, nursery, or relaxation. Three additional bedrooms share an updated hall bath. The finished lower level offers fantastic bonus space with a media area for movie nights, a large open playroom or game area, and a dedicated exercise room. Backyard all fenced in. Conveniently located near Curtis Middle School which has a brand new playground and Sudbury Swim & Tennis. Kitchen 2022, Roof 2024, Mudroom 2024.
Zillow last checked: 8 hours ago
Listing updated: August 06, 2025 at 06:22am
Listed by:
The Semple & Hettrich Team 978-831-3766,
Coldwell Banker Realty - Sudbury 978-443-9933
Bought with:
Xiang Yu
Dreamega International Realty LLC
Source: MLS PIN,MLS#: 73373929
Facts & features
Interior
Bedrooms & bathrooms
- Bedrooms: 4
- Bathrooms: 3
- Full bathrooms: 2
- 1/2 bathrooms: 1
Primary bedroom
- Features: Bathroom - Full, Ceiling Fan(s), Vaulted Ceiling(s), Walk-In Closet(s), Closet, Flooring - Hardwood, Recessed Lighting
- Level: Second
- Area: 342
- Dimensions: 19 x 18
Bedroom 2
- Features: Flooring - Hardwood, Closet - Double
- Level: Second
- Area: 216
- Dimensions: 18 x 12
Bedroom 3
- Features: Flooring - Hardwood, Closet - Double
- Level: Second
- Area: 154
- Dimensions: 14 x 11
Bedroom 4
- Features: Flooring - Hardwood, Closet - Double
- Level: Second
- Area: 120
- Dimensions: 12 x 10
Primary bathroom
- Features: Yes
Bathroom 1
- Features: Bathroom - Half
- Level: First
Bathroom 2
- Features: Bathroom - Full
- Level: Second
Bathroom 3
- Features: Bathroom - Full
- Level: Second
Dining room
- Features: Flooring - Hardwood, Window(s) - Bay/Bow/Box, Chair Rail, Crown Molding, Decorative Molding
- Level: First
- Area: 182
- Dimensions: 14 x 13
Family room
- Features: Closet/Cabinets - Custom Built, Flooring - Hardwood, Open Floorplan, Archway, Crown Molding, Decorative Molding
- Level: First
- Area: 342
- Dimensions: 19 x 18
Kitchen
- Features: Flooring - Hardwood, Pantry, Countertops - Stone/Granite/Solid, French Doors, Kitchen Island, Exterior Access, Open Floorplan, Recessed Lighting, Stainless Steel Appliances
- Level: First
- Area: 322
- Dimensions: 23 x 14
Living room
- Features: Flooring - Hardwood, Window(s) - Bay/Bow/Box, Crown Molding
- Level: First
- Area: 196
- Dimensions: 14 x 14
Office
- Features: Flooring - Hardwood, Recessed Lighting
- Level: First
- Area: 100
- Dimensions: 10 x 10
Heating
- Forced Air, Natural Gas
Cooling
- Central Air
Appliances
- Included: Oven, Dishwasher, Microwave, Range, Washer, Dryer
- Laundry: Second Floor
Features
- Recessed Lighting, Office, Sitting Room, Media Room, Play Room, Exercise Room, Central Vacuum
- Flooring: Flooring - Hardwood, Flooring - Wall to Wall Carpet
- Windows: Insulated Windows
- Basement: Finished,Radon Remediation System
- Number of fireplaces: 1
- Fireplace features: Family Room
Interior area
- Total structure area: 4,334
- Total interior livable area: 4,334 sqft
- Finished area above ground: 3,323
- Finished area below ground: 1,011
Property
Parking
- Total spaces: 8
- Parking features: Attached, Garage Door Opener, Paved Drive, Off Street
- Attached garage spaces: 2
- Uncovered spaces: 6
Features
- Patio & porch: Patio
- Exterior features: Patio, Professional Landscaping
Lot
- Size: 0.67 Acres
- Features: Wooded
Details
- Parcel number: 782719
- Zoning: res
Construction
Type & style
- Home type: SingleFamily
- Architectural style: Colonial
- Property subtype: Single Family Residence
Materials
- Frame
- Foundation: Concrete Perimeter
- Roof: Shingle
Condition
- Year built: 2006
Utilities & green energy
- Electric: 200+ Amp Service
- Sewer: Private Sewer
- Water: Public
Community & neighborhood
Community
- Community features: Pool, Walk/Jog Trails, Bike Path, Conservation Area
Location
- Region: Sudbury
Price history
| Date | Event | Price |
|---|---|---|
| 8/5/2025 | Sold | $1,628,000+1.8%$376/sqft |
Source: MLS PIN #73373929 Report a problem | ||
| 5/21/2025 | Contingent | $1,599,000$369/sqft |
Source: MLS PIN #73373929 Report a problem | ||
| 5/13/2025 | Listed for sale | $1,599,000+4.6%$369/sqft |
Source: MLS PIN #73373929 Report a problem | ||
| 6/8/2022 | Sold | $1,528,000+18%$353/sqft |
Source: MLS PIN #72960544 Report a problem | ||
| 4/5/2022 | Contingent | $1,295,000$299/sqft |
Source: MLS PIN #72960544 Report a problem | ||
Public tax history
| Year | Property taxes | Tax assessment |
|---|---|---|
| 2025 | $20,922 +4.1% | $1,429,100 +3.9% |
| 2024 | $20,098 +7.1% | $1,375,600 +15.6% |
| 2023 | $18,760 +3.1% | $1,189,600 +18% |
Find assessor info on the county website
Neighborhood: 01776
Nearby schools
GreatSchools rating
- 9/10Peter Noyes Elementary SchoolGrades: PK-5Distance: 1.5 mi
- 9/10Ephraim Curtis Middle SchoolGrades: 6-8Distance: 0.2 mi
- 9/10Lincoln-Sudbury Regional High SchoolGrades: 9-12Distance: 2.3 mi
Schools provided by the listing agent
- Elementary: Noyes
- Middle: Curtis Jr High
- High: Lincoln Sudbury
Source: MLS PIN. This data may not be complete. We recommend contacting the local school district to confirm school assignments for this home.
Get a cash offer in 3 minutes
Find out how much your home could sell for in as little as 3 minutes with a no-obligation cash offer.
Estimated market value$1,639,000
Get a cash offer in 3 minutes
Find out how much your home could sell for in as little as 3 minutes with a no-obligation cash offer.
Estimated market value
$1,639,000

