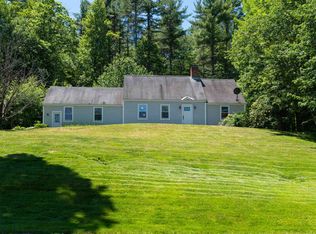Closed
Listed by:
Sharon Corr,
The Corr Group, LLC Phone:603-213-8257
Bought with: Redfin Corporation
$519,000
57 Prescott Road, Jaffrey, NH 03452
3beds
1,788sqft
Single Family Residence
Built in 1979
1.76 Acres Lot
$519,300 Zestimate®
$290/sqft
$2,625 Estimated rent
Home value
$519,300
$473,000 - $566,000
$2,625/mo
Zestimate® history
Loading...
Owner options
Explore your selling options
What's special
Enjoy Antique home charm with none of the work! Discover the perfect blend of classic New England charm and thoughtful modern updates in this beautifully crafted Antique Reproduction Saltbox Colonial, set on 1.76 private, landscaped acres. Built in 1979, this home features wide pine floors, custom woodwork, and period-style finishes throughout, down to the light fixtures and door latches. The formal living room offers rich wood paneling, Indian shutters, and a brick fireplace. A spacious kitchen with CAFE appliances (new in 2024) and granite countertop is open to the dining room with gas stove, for easy entertaining. Step down into a stunning sunroom featuring arched wood beams with french doors to the patio and gardens. A full bath and guest bedroom or office complete the first floor. Upstairs includes a primary suite with a walk-in closet, a 2nd bedroom, and full bath. A laundry room and office are on the lower level, plus a 2-car garage. Outdoors, enjoy stone walls, granite steps, perennial gardens, an oversized Amish-built shed, and gazebo. When the leaves fall, enjoy seasonal mountain views from the upper level. Located minutes from downtown Jaffrey and the trails of Mount Monadnock, this home offers peace, privacy, and unmatched New England style! Come experience this one-of-a-kind property today!
Zillow last checked: 8 hours ago
Listing updated: December 05, 2025 at 04:37pm
Listed by:
Sharon Corr,
The Corr Group, LLC Phone:603-213-8257
Bought with:
Doreen Lewis
Redfin Corporation
Source: PrimeMLS,MLS#: 5048805
Facts & features
Interior
Bedrooms & bathrooms
- Bedrooms: 3
- Bathrooms: 2
- Full bathrooms: 2
Heating
- Electric, Gas Stove
Cooling
- None
Appliances
- Included: Dishwasher, Dryer, Range Hood, Electric Range, Refrigerator, Washer
Features
- Dining Area, Natural Light, Natural Woodwork, Walk-In Closet(s)
- Flooring: Carpet, Hardwood, Tile
- Windows: Blinds
- Basement: Climate Controlled,Concrete,Partially Finished,Storage Space,Basement Stairs,Interior Entry
- Attic: Pull Down Stairs
- Has fireplace: Yes
- Fireplace features: Gas, Wood Burning
Interior area
- Total structure area: 2,684
- Total interior livable area: 1,788 sqft
- Finished area above ground: 1,788
- Finished area below ground: 0
Property
Parking
- Total spaces: 2
- Parking features: Paved, Driveway, Garage, Parking Spaces 1 - 10, Attached
- Garage spaces: 2
- Has uncovered spaces: Yes
Accessibility
- Accessibility features: 1st Floor Bedroom, 1st Floor Full Bathroom, 1st Floor Hrd Surfce Flr
Features
- Levels: Two
- Stories: 2
- Exterior features: Garden, Shed
- Has view: Yes
- View description: Mountain(s)
Lot
- Size: 1.76 Acres
- Features: Country Setting, Landscaped, Secluded, Wooded
Details
- Additional structures: Gazebo
- Parcel number: JAFFM257B21L
- Zoning description: R2
Construction
Type & style
- Home type: SingleFamily
- Architectural style: Colonial,Reproduction
- Property subtype: Single Family Residence
Materials
- Wood Frame
- Foundation: Concrete
- Roof: Asphalt Shingle
Condition
- New construction: No
- Year built: 1979
Utilities & green energy
- Electric: 200+ Amp Service
- Sewer: Private Sewer
- Utilities for property: Cable at Site
Community & neighborhood
Location
- Region: Jaffrey
Other
Other facts
- Road surface type: Paved
Price history
| Date | Event | Price |
|---|---|---|
| 12/4/2025 | Sold | $519,000-4.8%$290/sqft |
Source: | ||
| 9/10/2025 | Price change | $544,900-0.9%$305/sqft |
Source: | ||
| 6/26/2025 | Listed for sale | $549,900$308/sqft |
Source: | ||
Public tax history
| Year | Property taxes | Tax assessment |
|---|---|---|
| 2024 | $7,659 -1.6% | $233,500 |
| 2023 | $7,787 +7.6% | $233,500 |
| 2022 | $7,234 +11.1% | $233,500 |
Find assessor info on the county website
Neighborhood: 03452
Nearby schools
GreatSchools rating
- 3/10Jaffrey Grade SchoolGrades: PK-5Distance: 2.5 mi
- 4/10Jaffrey-Rindge Middle SchoolGrades: 6-8Distance: 2.1 mi
- 9/10Conant High SchoolGrades: 9-12Distance: 2.1 mi
Get pre-qualified for a loan
At Zillow Home Loans, we can pre-qualify you in as little as 5 minutes with no impact to your credit score.An equal housing lender. NMLS #10287.
