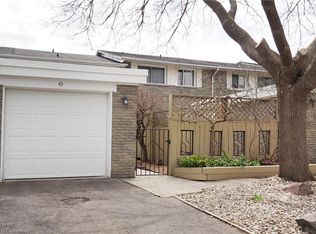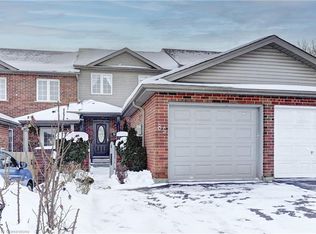Sold for $510,000
C$510,000
57 Ralgreen Cres, Kitchener, ON N2M 1V1
3beds
1,228sqft
Row/Townhouse, Residential
Built in 1969
2,200 Square Feet Lot
$-- Zestimate®
C$415/sqft
C$2,342 Estimated rent
Home value
Not available
Estimated sales range
Not available
$2,342/mo
Loading...
Owner options
Explore your selling options
What's special
Welcome to 57 Ralgreen Cres, a fantastic freehold townhouse with no monthly maintenance or condo fees! Upon entry you'll appreciate the gleaming hardwood flooring throughout the large living room and formal dining room- ideal for entertaining the family and friends. The bright hallway with newer laminate flooring leads to a convenient powder room, updated kitchen with newer cabinetry, backsplash, stainless appliances and pantry. Upper level features 3 spacious bedrooms, all with mirror closet doors, hardwood flooring, oak stairs and full bathroom. The unfinished open basement offers great laundry space and endless possibilities to create a rec room, office, gym or potential secondary living space. Enjoy the beautifully landscaped and stoned private front patio, plus bonus single car garage with garage door opener. Out back is a fully fenced yard complete with a 20' x 8' deck and storage shed. Walking distance to Superstore, schools, shopping, public transit and more! This home is a true gem!
Zillow last checked: 8 hours ago
Listing updated: August 27, 2025 at 10:20pm
Listed by:
Ian David Guerra, Broker,
PEAK REALTY LTD.,
Jackie Pfeffer, Broker,
Re/Max Icon Realty
Source: ITSO,MLS®#: 40750618Originating MLS®#: Cornerstone Association of REALTORS®
Facts & features
Interior
Bedrooms & bathrooms
- Bedrooms: 3
- Bathrooms: 2
- Full bathrooms: 1
- 1/2 bathrooms: 1
- Main level bathrooms: 1
Other
- Features: Hardwood Floor
- Level: Second
Bedroom
- Features: Hardwood Floor
- Level: Second
Bedroom
- Features: Hardwood Floor
- Level: Second
Bathroom
- Features: 2-Piece
- Level: Main
Bathroom
- Features: 4-Piece, Laminate
- Level: Second
Dining room
- Features: Hardwood Floor, Sliding Doors
- Level: Main
Kitchen
- Features: Double Vanity, Laminate, Pantry
- Level: Main
Living room
- Features: Hardwood Floor
- Level: Main
Heating
- Forced Air, Natural Gas
Cooling
- None
Appliances
- Included: Dryer, Range Hood, Refrigerator, Stove, Washer
- Laundry: In Basement
Features
- Auto Garage Door Remote(s)
- Windows: Window Coverings
- Basement: Development Potential,Full,Unfinished
- Has fireplace: No
Interior area
- Total structure area: 1,228
- Total interior livable area: 1,228 sqft
- Finished area above ground: 1,228
Property
Parking
- Total spaces: 2
- Parking features: Detached Garage, Garage Door Opener, Private Drive Single Wide
- Garage spaces: 1
- Uncovered spaces: 1
Accessibility
- Accessibility features: None
Features
- Patio & porch: Deck, Patio
- Fencing: Full
- Frontage type: North
- Frontage length: 20.00
Lot
- Size: 2,200 sqft
- Dimensions: 20 x 110
- Features: Urban, Rectangular, Highway Access, Hospital, Library, Place of Worship, Public Parking, Public Transit, Schools, Shopping Nearby, Trails
- Topography: Level
Details
- Additional structures: Shed(s)
- Parcel number: 224780039
- Zoning: R4
Construction
Type & style
- Home type: Townhouse
- Architectural style: Two Story
- Property subtype: Row/Townhouse, Residential
- Attached to another structure: Yes
Materials
- Brick, Vinyl Siding
- Foundation: Poured Concrete
- Roof: Asphalt Shing
Condition
- 51-99 Years
- New construction: No
- Year built: 1969
Utilities & green energy
- Sewer: Sewer (Municipal)
- Water: Municipal-Metered
- Utilities for property: Natural Gas Connected
Community & neighborhood
Security
- Security features: Smoke Detector(s)
Location
- Region: Kitchener
Price history
| Date | Event | Price |
|---|---|---|
| 8/28/2025 | Sold | C$510,000C$415/sqft |
Source: ITSO #40750618 Report a problem | ||
Public tax history
Tax history is unavailable.
Neighborhood: Forest Hill
Nearby schools
GreatSchools rating
No schools nearby
We couldn't find any schools near this home.
Schools provided by the listing agent
- Elementary: Southridge Public School
- High: Forest Heights
Source: ITSO. This data may not be complete. We recommend contacting the local school district to confirm school assignments for this home.

