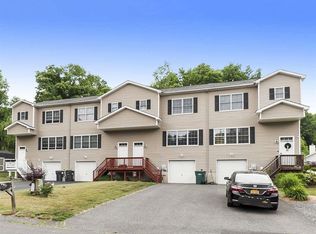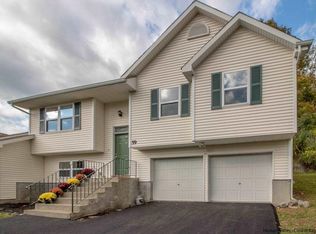Closed
$330,000
57 Red Maple Road, Saugerties, NY 12477
2beds
1,056sqft
Townhouse
Built in 1993
7,405.2 Square Feet Lot
$333,500 Zestimate®
$313/sqft
$2,404 Estimated rent
Home value
$333,500
$307,000 - $364,000
$2,404/mo
Zestimate® history
Loading...
Owner options
Explore your selling options
What's special
Charming One-Level Ranch Townhouse in a Beautiful, Quiet Neighborhood!
Welcome to this light-filled, beautifully maintained 2-bedroom, 2-bathroom ranch-style townhouse—the perfect blend of comfort, style, and easy living! With 1,056 square feet of thoughtfully designed space, in a peaceful and friendly community.
Step inside and be greeted by a stunning great room with vaulted ceilings, a cozy fireplace, and sunlight streaming through every window. The open layout is perfect for entertaining or simply enjoying your own serene retreat.
The kitchen features stylish tile countertops, a convenient breakfast bar with stools, and plenty of workspace—ideal for casual meals or morning coffee.
The primary suite includes a full bath for privacy and relaxation, while the second bedroom and full guest bathroom offer versatility for family, guests, or a home office.
Step out back to your private deck with a charming gazebo—perfect for summer evenings, morning yoga, or al fresco dining.
All this nestled in a quiet, well-kept neighborhood that's close to everything yet feels like a hidden gem.
Zillow last checked: 8 hours ago
Listing updated: October 10, 2025 at 09:23am
Listed by:
Timothy Ayers 845-399-9631,
Berardi Realty
Bought with:
Bonnie Keegan, 10301200955
Grist Mill Real Estate
Source: HVCRMLS,MLS#: 20253423
Facts & features
Interior
Bedrooms & bathrooms
- Bedrooms: 2
- Bathrooms: 2
- Full bathrooms: 2
Primary bedroom
- Level: First
- Area: 156
- Dimensions: 12 x 13
Bedroom
- Area: 132
- Dimensions: 11 x 12
Gym
- Description: Include kitchen and living room
- Level: First
- Area: 576
- Dimensions: 36 x 16
Heating
- Baseboard
Cooling
- Window Unit(s)
Appliances
- Included: Washer, Refrigerator, Microwave, Gas Range, Gas Oven, Dryer, Dishwasher
- Laundry: Laundry Closet
Features
- Breakfast Bar, Cathedral Ceiling(s), Ceiling Fan(s), Entrance Foyer, High Ceilings, Kitchen Island, Open Floorplan, Primary Downstairs, Recessed Lighting, Tile Counters, Vaulted Ceiling(s)
- Flooring: Laminate
- Doors: Sliding Doors
- Has basement: No
- Number of fireplaces: 1
- Fireplace features: Zero Clearance
Interior area
- Total structure area: 1,056
- Total interior livable area: 1,056 sqft
- Finished area above ground: 1,056
- Finished area below ground: 0
Property
Parking
- Total spaces: 1
- Parking features: Garage Faces Front, Garage Door Opener
- Attached garage spaces: 1
- Has uncovered spaces: Yes
Features
- Levels: One
- Stories: 1
Lot
- Size: 7,405 sqft
Details
- Additional structures: Gazebo
- Parcel number: 29.9826.200
- Zoning: 20
- Zoning description: 210 I family residence
Construction
Type & style
- Home type: Townhouse
- Architectural style: Ranch
- Property subtype: Townhouse
Materials
- Vinyl Siding
- Foundation: Slab
- Roof: Asphalt,Shingle
Condition
- New construction: No
- Year built: 1993
Utilities & green energy
- Electric: 200+ Amp Service
- Sewer: Public Sewer
Community & neighborhood
Location
- Region: Saugerties
Other
Other facts
- Listing terms: Cash,Conventional
Price history
| Date | Event | Price |
|---|---|---|
| 10/10/2025 | Sold | $330,000+0%$313/sqft |
Source: | ||
| 9/5/2025 | Pending sale | $329,900$312/sqft |
Source: | ||
| 8/8/2025 | Contingent | $329,900$312/sqft |
Source: | ||
| 8/4/2025 | Listed for sale | $329,900+115.6%$312/sqft |
Source: | ||
| 6/8/2017 | Sold | $153,000-3.8%$145/sqft |
Source: | ||
Public tax history
| Year | Property taxes | Tax assessment |
|---|---|---|
| 2024 | -- | $249,000 +14.2% |
| 2023 | -- | $218,000 +17.2% |
| 2022 | -- | $186,000 +17.4% |
Find assessor info on the county website
Neighborhood: 12477
Nearby schools
GreatSchools rating
- 4/10Riccardi Elementary SchoolGrades: K-6Distance: 0.8 mi
- 5/10Saugerties Junior High SchoolGrades: 7-8Distance: 2.6 mi
- 7/10Saugerties Senior High SchoolGrades: 9-12Distance: 2.6 mi

