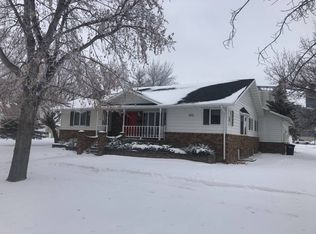76 Ft., FANTASTIC VIEWS, 4 BEDROOM, 4 BATHROOM, IMMACULATE AND PRIVATE. The beautiful view and unique qualities caught the eye of the current owners of this property. Breathtaking ND sunsets to the West. A very comfortable year round Metigoshe home with 2,263 SF. of living space. Beautifully landscaped with several perennials and mature trees. Very convenient location near the walking path, convenience store, hotel, and dining; all of this within walking distance. Four bedrooms, four baths and lots of storage. Numerous updates to include all flooring, windows, doors, stainless appliances, granite countertops, central vac, bedroom on the main floor, lights and ceiling fans throughout, soft water system. Enter the foyer to a wide staircase. Huge master bedroom on the upper level has ensuite bath, large walk in closet, and tiled walk in shower. Grab your coffee or wine and enjoy yourself on the top deck overlooking the lake. Two additional bedrooms with their own private three quarter sized bath also on this level. Back at the front door, descend to the walk out lakeside level. Open floor plan displays a large living/dining area. Kitchen is very spacious with lots of prep space and all appliances included. Unique wood ceilings and beams. Convenient laundry area, large walk in pantry and office space. 4th bedroom on this level with Jack and Jill entrance to full bath. Half bath and back entry for eager lake lovers use. Step outside to a semi wrap around deck, grilling area, grassy front yard, fire pit and 76 FT, of beach. Attached garage and another second roadside garage. Lots of parking space available. We would love to show you this beautiful home and property.
This property is off market, which means it's not currently listed for sale or rent on Zillow. This may be different from what's available on other websites or public sources.
