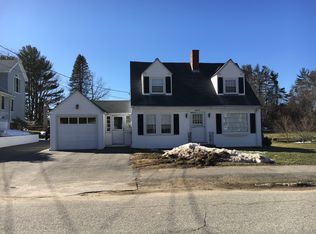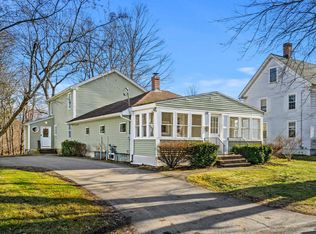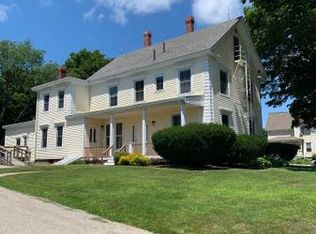Closed
Listed by:
The Zoeller Group,
KW Coastal and Lakes & Mountains Realty/Rochester 603-610-8560
Bought with: BHHS Verani Newburyport
$495,000
57 Rutland Street, Dover, NH 03820
3beds
2,363sqft
Single Family Residence
Built in 1923
0.38 Acres Lot
$509,900 Zestimate®
$209/sqft
$3,192 Estimated rent
Home value
$509,900
$484,000 - $535,000
$3,192/mo
Zestimate® history
Loading...
Owner options
Explore your selling options
What's special
Welcome to 57 Rutland Street—a charming 1920s bungalow in the heart of Dover that brings character, space, and fun together in one unforgettable package. Set on a 0.36-acre lot, this three-bedroom, 1.5-bath home invites you in with timeless curb appeal and keeps you hooked with its warm, inviting interior. Start your day on the enclosed front porch—ideal for morning coffee, people-watching, or curling up with a good book. Step inside to discover a kitchen that’s ready for entertaining with bar seating and easy flow into the dining and family rooms. The standout living room steals the show with its soaring vaulted ceilings, a cozy stone gas fireplace, and access to a versatile loft space that works perfectly as a third bedroom. Original coffered ceilings add texture and charm to the main floor, which also features a spacious bedroom, a full and half bathroom, and multiple flexible living areas. Upstairs, you'll find another private bedroom tucked away for added privacy. Out back, it’s all about relaxation and good times—unwind on the oversized deck, take a dip in the above-ground pool, or kick back in the expansive backyard. A one-car garage and shed offer plenty of storage space, too. Located just minutes from downtown Dover’s shops, restaurants, and waterfront, this home is a rare find—schedule a showing today!
Zillow last checked: 8 hours ago
Listing updated: August 18, 2025 at 10:01am
Listed by:
The Zoeller Group,
KW Coastal and Lakes & Mountains Realty/Rochester 603-610-8560
Bought with:
BHHS Verani Newburyport
Source: PrimeMLS,MLS#: 5047212
Facts & features
Interior
Bedrooms & bathrooms
- Bedrooms: 3
- Bathrooms: 2
- Full bathrooms: 1
- 1/2 bathrooms: 1
Heating
- Natural Gas, Hot Air
Cooling
- Central Air
Appliances
- Included: Dishwasher, Dryer, Microwave, Gas Range, Refrigerator, Washer
- Laundry: Laundry Hook-ups
Features
- Dining Area
- Flooring: Carpet, Hardwood, Laminate, Tile
- Basement: Full,Interior Entry
- Has fireplace: Yes
- Fireplace features: Gas
Interior area
- Total structure area: 3,363
- Total interior livable area: 2,363 sqft
- Finished area above ground: 2,363
- Finished area below ground: 0
Property
Parking
- Total spaces: 1
- Parking features: Paved
- Garage spaces: 1
Features
- Levels: One
- Stories: 1
- Patio & porch: Covered Porch
- Exterior features: Deck, Shed
- Has private pool: Yes
- Pool features: Above Ground
- Frontage length: Road frontage: 60
Lot
- Size: 0.38 Acres
- Features: Level
Details
- Parcel number: DOVRM13026BL
- Zoning description: Res
Construction
Type & style
- Home type: SingleFamily
- Architectural style: Bungalow
- Property subtype: Single Family Residence
Materials
- Wood Frame
- Foundation: Concrete
- Roof: Asphalt Shingle
Condition
- New construction: No
- Year built: 1923
Utilities & green energy
- Electric: Circuit Breakers
- Sewer: Public Sewer
- Utilities for property: Cable Available
Community & neighborhood
Location
- Region: Dover
Price history
| Date | Event | Price |
|---|---|---|
| 8/15/2025 | Sold | $495,000$209/sqft |
Source: | ||
| 7/17/2025 | Contingent | $495,000$209/sqft |
Source: | ||
| 7/7/2025 | Price change | $495,000-5.7%$209/sqft |
Source: | ||
| 6/18/2025 | Listed for sale | $525,000+6.1%$222/sqft |
Source: | ||
| 6/12/2025 | Listing removed | $494,999$209/sqft |
Source: | ||
Public tax history
| Year | Property taxes | Tax assessment |
|---|---|---|
| 2024 | $9,917 +11.5% | $545,800 +14.8% |
| 2023 | $8,892 +3% | $475,500 +9.3% |
| 2022 | $8,632 -0.2% | $435,100 +9.2% |
Find assessor info on the county website
Neighborhood: 03820
Nearby schools
GreatSchools rating
- 4/10Woodman Park SchoolGrades: PK-4Distance: 0.2 mi
- 5/10Dover Middle SchoolGrades: 5-8Distance: 0.6 mi
- NADover Senior High SchoolGrades: 9-12Distance: 0.7 mi
Schools provided by the listing agent
- Elementary: Garrison School
- Middle: Dover Middle School
- High: Dover High School
- District: Dover
Source: PrimeMLS. This data may not be complete. We recommend contacting the local school district to confirm school assignments for this home.
Get a cash offer in 3 minutes
Find out how much your home could sell for in as little as 3 minutes with a no-obligation cash offer.
Estimated market value$509,900
Get a cash offer in 3 minutes
Find out how much your home could sell for in as little as 3 minutes with a no-obligation cash offer.
Estimated market value
$509,900


