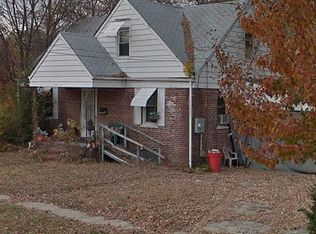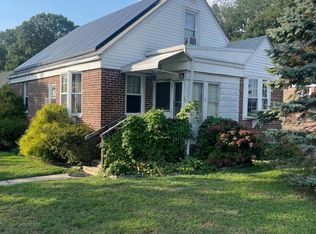Sold for $275,000
$275,000
57 S Dupont Rd, Penns Grove, NJ 08069
3beds
1,440sqft
Single Family Residence
Built in 1940
0.39 Acres Lot
$308,000 Zestimate®
$191/sqft
$2,139 Estimated rent
Home value
$308,000
$293,000 - $323,000
$2,139/mo
Zestimate® history
Loading...
Owner options
Explore your selling options
What's special
** Open house is CANCELED for 11/5/23 ** Welcome home! This lovingly kept well maintained colonial offers 3 bedrooms, 1 full bath, a large living room, formal dining room, three season sunroom, and a full basement. The kitchen has ample cabinetry, stainless appliances, and a large center island. Entertain for the holidays in the formal dining room which can comfortably accommodate a table setting for eight. The large living room also has enough space for an in home office. Upstairs you will find three nicely sized bedrooms with plenty of natural sunlight. The full bath offers built-ins, two sinks, a shower, and large soaking tub. Retreat to the beautiful three season sunroom with views of the private back yard with mature trees. Freshly painted with neutral colors and new carpet throughout. This property is complimented by a newly renovated oversized 2 car garage with heat, epoxy floor, and separate storage in the back…and that’s not all! There are four parking spaces in front of the garage and three more spaces in the driveway – a total of 9 parking spaces! Don't miss out!
Zillow last checked: 8 hours ago
Listing updated: December 26, 2023 at 07:58am
Listed by:
Jeanette D. Paredes 856-275-9822,
Smires & Associates
Bought with:
Ms. Tammi T Jackson, 2294188
HomeSmart First Advantage Realty
Source: Bright MLS,MLS#: NJSA2008878
Facts & features
Interior
Bedrooms & bathrooms
- Bedrooms: 3
- Bathrooms: 1
- Full bathrooms: 1
Basement
- Area: 0
Heating
- Forced Air, Natural Gas
Cooling
- Central Air, Electric
Appliances
- Included: Microwave, Dishwasher, Dryer, Extra Refrigerator/Freezer, Self Cleaning Oven, Refrigerator, Washer, Electric Water Heater
- Laundry: In Basement
Features
- Attic, Ceiling Fan(s), Chair Railings, Dining Area, Floor Plan - Traditional, Formal/Separate Dining Room, Kitchen Island, Pantry, Soaking Tub, Bathroom - Stall Shower, Upgraded Countertops
- Flooring: Carpet, Hardwood, Ceramic Tile, Wood
- Basement: Full,Interior Entry,Windows
- Has fireplace: No
Interior area
- Total structure area: 1,440
- Total interior livable area: 1,440 sqft
- Finished area above ground: 1,440
- Finished area below ground: 0
Property
Parking
- Total spaces: 9
- Parking features: Storage, Garage Faces Front, Garage Door Opener, Oversized, Other, Concrete, Detached, Driveway, On Street
- Garage spaces: 2
- Uncovered spaces: 7
Accessibility
- Accessibility features: None
Features
- Levels: Two
- Stories: 2
- Exterior features: Sidewalks
- Pool features: None
Lot
- Size: 0.39 Acres
- Features: Front Yard, Level, Rear Yard, SideYard(s)
Details
- Additional structures: Above Grade, Below Grade
- Parcel number: 020006800023
- Zoning: RESIDENTIAL
- Special conditions: Standard
Construction
Type & style
- Home type: SingleFamily
- Architectural style: Colonial
- Property subtype: Single Family Residence
Materials
- Vinyl Siding
- Foundation: Block, Concrete Perimeter
- Roof: Pitched,Shingle
Condition
- Excellent
- New construction: No
- Year built: 1940
Utilities & green energy
- Sewer: Public Sewer
- Water: Public
Community & neighborhood
Location
- Region: Penns Grove
- Subdivision: None Available
- Municipality: CARNEYS POINT TWP
Other
Other facts
- Listing agreement: Exclusive Right To Sell
- Ownership: Fee Simple
Price history
| Date | Event | Price |
|---|---|---|
| 12/21/2023 | Sold | $275,000+1.9%$191/sqft |
Source: | ||
| 12/21/2023 | Pending sale | $269,900$187/sqft |
Source: | ||
| 11/10/2023 | Contingent | $269,900$187/sqft |
Source: | ||
| 10/31/2023 | Listed for sale | $269,900$187/sqft |
Source: | ||
Public tax history
| Year | Property taxes | Tax assessment |
|---|---|---|
| 2025 | $9,818 +58.4% | $266,300 +58.4% |
| 2024 | $6,198 +16.2% | $168,100 +12.2% |
| 2023 | $5,333 +7.3% | $149,800 |
Find assessor info on the county website
Neighborhood: 08069
Nearby schools
GreatSchools rating
- NALafayette-Pershing Elementary SchoolGrades: PK-KDistance: 0.6 mi
- 3/10Penns Grove Middle SchoolGrades: 6-8Distance: 0.6 mi
- 4/10Penns Grove High SchoolGrades: 9-12Distance: 0.2 mi
Schools provided by the listing agent
- Elementary: Lafayette-pershing School
- Middle: Penns Grove M.s.
- High: Penns Grove H.s.
- District: Penns Grove-carneys Point Schools
Source: Bright MLS. This data may not be complete. We recommend contacting the local school district to confirm school assignments for this home.
Get a cash offer in 3 minutes
Find out how much your home could sell for in as little as 3 minutes with a no-obligation cash offer.
Estimated market value$308,000
Get a cash offer in 3 minutes
Find out how much your home could sell for in as little as 3 minutes with a no-obligation cash offer.
Estimated market value
$308,000

