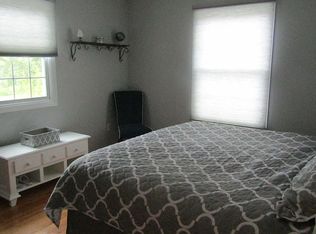Sold for $830,000
$830,000
57 Sagamore Terrace Road, Westbrook, CT 06498
3beds
1,272sqft
Single Family Residence
Built in 1946
0.34 Acres Lot
$852,300 Zestimate®
$653/sqft
$3,145 Estimated rent
Home value
$852,300
$810,000 - $895,000
$3,145/mo
Zestimate® history
Loading...
Owner options
Explore your selling options
What's special
A short stroll to the private Sagamore Terrace Beach Association, this year-round ranch home exudes light and warmth. This 1946 seasonal cottage was added onto, fully remodeled and winterized in 2011. Chef's can interact easily with guests and family from this open well - equipped kitchen. Caesar stone countertops, stainless steel appliances and custom reclaimed barnwood shelves contribute to the charm. Both the Living Room and Primary Bedroom feature cathedral ceilings and expansive windows displaying sunlit rooms. Enjoy quiet retreats on the front porch and grilling on the back patio. The expansive level yard offers opportunities for soccer, croquet or trampoline time. There is an outdoor shower to rinse off after the beach. Despite proximity to the beach, no flood insurance is required. Inside, a cozy gas fireplace surrounded by built-in bookcases creates a comfortable atmosphere for winter evenings. With a focus of comfort and style, this home offers a perfect blend of tranquility and coastal living.
Zillow last checked: 8 hours ago
Listing updated: August 15, 2025 at 01:28pm
Listed by:
Team Fox of William Pitt Sotheby's International Realty,
Michele Fox 914-523-0630,
William Pitt Sotheby's Int'l 860-434-2400
Bought with:
Jodi Serapilia, RES.0809328
William Raveis Real Estate
Source: Smart MLS,MLS#: 24106228
Facts & features
Interior
Bedrooms & bathrooms
- Bedrooms: 3
- Bathrooms: 2
- Full bathrooms: 1
- 1/2 bathrooms: 1
Primary bedroom
- Features: Hardwood Floor, Ceiling Fan(s), Vaulted Ceiling(s)
- Level: Main
- Area: 168 Square Feet
- Dimensions: 14 x 12
Bedroom
- Features: Ceiling Fan(s)
- Level: Main
- Area: 110 Square Feet
- Dimensions: 10 x 11
Bedroom
- Features: Ceiling Fan(s), Hardwood Floor
- Level: Main
- Area: 110 Square Feet
- Dimensions: 10 x 11
Kitchen
- Features: Breakfast Bar, Quartz Counters, Kitchen Island
- Level: Main
Living room
- Features: Vaulted Ceiling(s), Built-in Features, Ceiling Fan(s), Gas Log Fireplace
- Level: Main
Heating
- Forced Air, Propane
Cooling
- Ceiling Fan(s), Central Air
Appliances
- Included: Oven/Range, Refrigerator, Dishwasher, Washer, Dryer, Tankless Water Heater
- Laundry: Main Level
Features
- Open Floorplan
- Basement: Crawl Space,Partial,Storage Space,Concrete
- Attic: Access Via Hatch
- Number of fireplaces: 1
Interior area
- Total structure area: 1,272
- Total interior livable area: 1,272 sqft
- Finished area above ground: 1,272
Property
Parking
- Parking features: None
Features
- Patio & porch: Porch, Patio
- Exterior features: Rain Gutters
- Waterfront features: Water Community
Lot
- Size: 0.34 Acres
- Features: Level
Details
- Additional structures: Shed(s)
- Parcel number: 1038371
- Zoning: HDR
Construction
Type & style
- Home type: SingleFamily
- Architectural style: Ranch
- Property subtype: Single Family Residence
Materials
- Shingle Siding
- Foundation: Concrete Perimeter
- Roof: Asphalt,Shingle
Condition
- New construction: No
- Year built: 1946
Utilities & green energy
- Sewer: Septic Tank
- Water: Public
- Utilities for property: Cable Available
Community & neighborhood
Location
- Region: Westbrook
- Subdivision: Sagamore Terrace
HOA & financial
HOA
- Has HOA: Yes
- HOA fee: $150 annually
- Amenities included: Lake/Beach Access
Price history
| Date | Event | Price |
|---|---|---|
| 8/15/2025 | Sold | $830,000+14.5%$653/sqft |
Source: | ||
| 6/30/2025 | Pending sale | $725,000$570/sqft |
Source: | ||
| 6/26/2025 | Listed for sale | $725,000+62.9%$570/sqft |
Source: | ||
| 9/26/2018 | Sold | $445,000-5.8%$350/sqft |
Source: Public Record Report a problem | ||
| 11/30/2012 | Sold | $472,500+77.3%$371/sqft |
Source: | ||
Public tax history
| Year | Property taxes | Tax assessment |
|---|---|---|
| 2025 | $6,268 +3.7% | $278,580 |
| 2024 | $6,045 +1.8% | $278,580 |
| 2023 | $5,939 +2.7% | $278,580 |
Find assessor info on the county website
Neighborhood: Westbrook Center
Nearby schools
GreatSchools rating
- 7/10Daisy Ingraham SchoolGrades: PK-4Distance: 1 mi
- 8/10Westbrook Middle SchoolGrades: 5-8Distance: 2 mi
- 7/10Westbrook High SchoolGrades: 9-12Distance: 1.9 mi
Schools provided by the listing agent
- Elementary: Daisy Ingraham
- Middle: Westbrook
- High: Westbrook
Source: Smart MLS. This data may not be complete. We recommend contacting the local school district to confirm school assignments for this home.

Get pre-qualified for a loan
At Zillow Home Loans, we can pre-qualify you in as little as 5 minutes with no impact to your credit score.An equal housing lender. NMLS #10287.
