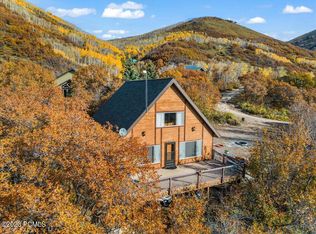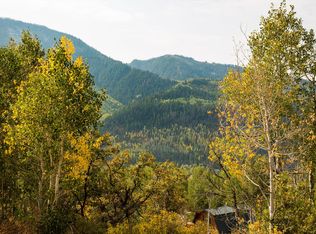Bank Owned. Escape to Weber Canyon or make this well designed residence your full-time home. Located in the gated community of Aspen Mountain, with private Weber River Access. Featuring 4 bedrooms, with main level master suite, 3.5 baths, large open great room kitchen, oversize/covered deck with beautiful mountain views.. The lower level features a good sized walk out family room, 3 bedrooms, 2 baths and a hot tub on the covered patio. .Additional features include granite countertops, dishwasher & stainless appliances and custom cabinets, two car attached garage and lots of additional parking for ATVs, Boats, RVs or whatever. This home is custom built with AC & high energy efficiency in mind. In addition to the primary lot that the property sits, purchase of this property includes the neighboring lot with a separate tax ID making the total lot size to 1.51 Acres. This is a unique, very private residence and one you will not want to miss.
This property is off market, which means it's not currently listed for sale or rent on Zillow. This may be different from what's available on other websites or public sources.


