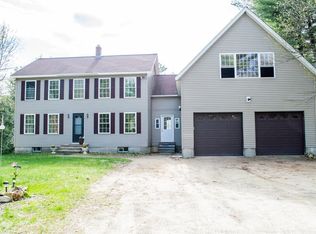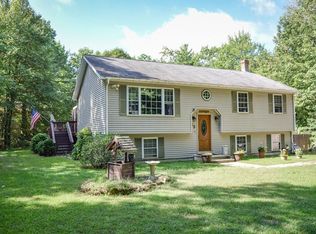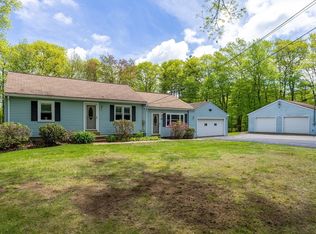WELCOME to your new home! You must see this well maintained, move in ready newer split level. Beautiful granite countertops and an open concept kitchen makes it the perfect place for entertaining along with the dining room area and large living room. Large master bedroom, 2 bedrooms and a full bath are also found on this spacious first floor. Walk out to your deck after a busy day and relax while you see the sun set in the background enjoying the gorgeous scenic view. Head downstairs and enjoy all the living space and possibilities with 2 bonus rooms for your enjoyment. Large fenced in yard for all your animal friends. This quiet, private, peaceful house is ready to be yours. Don't miss out on this one, a house like this just simply won't last.
This property is off market, which means it's not currently listed for sale or rent on Zillow. This may be different from what's available on other websites or public sources.



