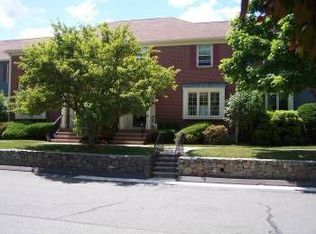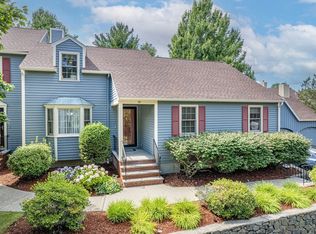Sold for $555,000
$555,000
57 Village Post Rd Unit 57, Danvers, MA 01923
2beds
1,572sqft
Condominium, Townhouse
Built in 1982
-- sqft lot
$-- Zestimate®
$353/sqft
$-- Estimated rent
Home value
Not available
Estimated sales range
Not available
Not available
Zestimate® history
Loading...
Owner options
Explore your selling options
What's special
WELCOME to the highly sought-after Olde Salem Village of Danvers! Features beautiful stone walls and mature landscaping that change with the seasons, creating an inviting atmosphere year-round. This prestigious community is situated WITHIN WALKING distance to the Rail Trail, shopping and groceries! Townhouse style unit features NEW HARDWOOD flooring on the 1st floor & PBR, neutral tones throughout the space and a bonus SUNROOM offers the perfect spot to start your day with morning coffee or unwind in the evening with a drink. Features a generous eat-in Kitchen w/hardwood floors, CORIAN COUNTERTOPS, stone backsplash, two Spacious Bedrooms w/AMPLE CLOSETS & 2.5 Baths. NEW HEATING/CENTRAL AIR 2023 and NEW WINDOWS. Full unfinished basement for storage, workshop or den! Detached GARAGE with Brand New Opener & Deeded parking. OSV has a Clubhouse, Pool & Tennis Court/Pickleball and just steps to downtown, restaurants, shops & and major highways.
Zillow last checked: 8 hours ago
Listing updated: September 20, 2025 at 07:25am
Listed by:
Casale-Skinner Realty Group 978-804-0510,
Casale-Skinner Realty 978-804-0510
Bought with:
Kaitlin Martel
Martel Real Estate
Source: MLS PIN,MLS#: 73419760
Facts & features
Interior
Bedrooms & bathrooms
- Bedrooms: 2
- Bathrooms: 3
- Full bathrooms: 2
- 1/2 bathrooms: 1
Primary bedroom
- Features: Bathroom - Full, Ceiling Fan(s), Walk-In Closet(s), Flooring - Hardwood
- Level: Second
- Area: 216
- Dimensions: 16 x 13.5
Bedroom 2
- Features: Closet, Flooring - Wall to Wall Carpet
- Level: Second
- Area: 187
- Dimensions: 17 x 11
Primary bathroom
- Features: Yes
Bathroom 1
- Features: Bathroom - Half, Flooring - Hardwood
- Level: First
- Area: 26.4
- Dimensions: 5.5 x 4.8
Bathroom 2
- Features: Bathroom - Full, Flooring - Stone/Ceramic Tile
- Level: Second
- Area: 54.4
- Dimensions: 8.5 x 6.4
Bathroom 3
- Features: Bathroom - Full, Flooring - Stone/Ceramic Tile
- Level: Second
- Area: 54
- Dimensions: 9 x 6
Dining room
- Features: Flooring - Hardwood
- Level: First
- Area: 99
- Dimensions: 11 x 9
Kitchen
- Features: Flooring - Hardwood, Countertops - Upgraded, Remodeled
- Level: First
- Area: 94.5
- Dimensions: 10.5 x 9
Living room
- Features: Flooring - Hardwood, Exterior Access, Slider
- Level: First
- Area: 241.65
- Dimensions: 17.9 x 13.5
Heating
- Forced Air, Electric
Cooling
- Central Air
Appliances
- Included: Range, Dishwasher, Disposal, Microwave, Refrigerator, Washer, Dryer
- Laundry: Electric Dryer Hookup, Washer Hookup, First Floor, In Unit
Features
- Slider, Sun Room
- Flooring: Tile, Hardwood, Flooring - Wall to Wall Carpet
- Doors: Insulated Doors
- Windows: Insulated Windows
- Has basement: Yes
- Has fireplace: No
- Common walls with other units/homes: 2+ Common Walls
Interior area
- Total structure area: 1,572
- Total interior livable area: 1,572 sqft
- Finished area above ground: 1,572
Property
Parking
- Total spaces: 2
- Parking features: Detached, Garage Door Opener, Off Street
- Garage spaces: 1
- Uncovered spaces: 1
Features
- Pool features: Association, In Ground
Details
- Additional structures: Workshop
- Parcel number: M:057 L:208 P:057
- Zoning: R1
Construction
Type & style
- Home type: Townhouse
- Property subtype: Condominium, Townhouse
Materials
- Roof: Shingle
Condition
- Year built: 1982
Utilities & green energy
- Electric: Circuit Breakers
- Sewer: Public Sewer
- Water: Public
- Utilities for property: for Electric Range, for Electric Dryer, Washer Hookup
Community & neighborhood
Community
- Community features: Public Transportation, Shopping, Tennis Court(s), Walk/Jog Trails, Medical Facility, Highway Access
Location
- Region: Danvers
HOA & financial
HOA
- HOA fee: $545 monthly
- Amenities included: Pool, Tennis Court(s), Clubhouse
- Services included: Water, Sewer, Insurance, Maintenance Structure, Road Maintenance, Maintenance Grounds, Snow Removal, Trash, Reserve Funds
Price history
| Date | Event | Price |
|---|---|---|
| 9/19/2025 | Sold | $555,000-2.2%$353/sqft |
Source: MLS PIN #73419760 Report a problem | ||
| 8/26/2025 | Contingent | $567,500$361/sqft |
Source: MLS PIN #73419760 Report a problem | ||
| 8/19/2025 | Listed for sale | $567,500$361/sqft |
Source: MLS PIN #73419760 Report a problem | ||
Public tax history
Tax history is unavailable.
Neighborhood: 01923
Nearby schools
GreatSchools rating
- 5/10Highlands Elementary SchoolGrades: K-5Distance: 0.7 mi
- 3/10Holten Richmond Middle SchoolGrades: 6-8Distance: 1.7 mi
- 5/10Danvers High SchoolGrades: 9-12Distance: 2.3 mi
Schools provided by the listing agent
- Elementary: Highlands
- Middle: Hrms
- High: Dhs
Source: MLS PIN. This data may not be complete. We recommend contacting the local school district to confirm school assignments for this home.
Get pre-qualified for a loan
At Zillow Home Loans, we can pre-qualify you in as little as 5 minutes with no impact to your credit score.An equal housing lender. NMLS #10287.

