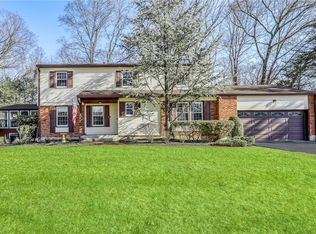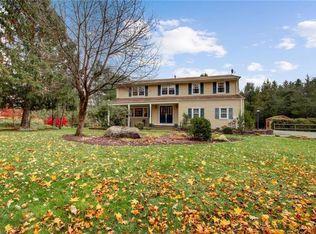Sold for $990,000
$990,000
57 W Gate Road, Suffern, NY 10901
6beds
3,486sqft
Single Family Residence, Residential
Built in 1972
0.85 Acres Lot
$1,183,500 Zestimate®
$284/sqft
$5,667 Estimated rent
Home value
$1,183,500
$1.11M - $1.27M
$5,667/mo
Zestimate® history
Loading...
Owner options
Explore your selling options
What's special
Montebello...Prepare to be WOWED! Magnificent expanded raised ranch, every update & upgrade on manicured corner property, dead end street, steps away from entrance to Kakiat Park! Open & airy floor plan, easy flow great for entertaining! Cath ceilings, recessed lighting, beautiful moldings, loads of windows with natural light! Gleaming hdwd floors on upper level, two living rooms, formal dining room, large kitchen with granite countertops, ss appliances, oven/range, second wall oven, coffee bar, eat in area with brick wall fireplace. Awesome deck with grill and fire pit right off of kitchen. Ease of one level living with four bedrooms on upper level. MBDRM suite with WIC, and full bath. Lower level recently renovated with new lighting and flooring, fam room, two addtl bedrooms,full bath,and addtl office. Sliders lead you to brand new stamped concrete patio and hot tub, plus amazing above ground 18 x 33 pool with gas heater! Great shed beneath deck, new roof and gutter guards 2018. Additional Information: ParkingFeatures:2 Car Attached,
Zillow last checked: 8 hours ago
Listing updated: November 16, 2024 at 07:04am
Listed by:
Miriam Perkowski 914-804-0900,
Q Home Sales 845-357-4663
Bought with:
Miriam Perkowski, 30PE0918436
Q Home Sales
Source: OneKey® MLS,MLS#: H6240145
Facts & features
Interior
Bedrooms & bathrooms
- Bedrooms: 6
- Bathrooms: 3
- Full bathrooms: 3
Primary bedroom
- Level: First
Bedroom 1
- Level: First
Bedroom 2
- Level: First
Bedroom 3
- Level: First
Bedroom 4
- Level: Lower
Bedroom 5
- Level: Lower
Bathroom 1
- Level: First
Bathroom 2
- Level: First
Bathroom 3
- Level: Lower
Bonus room
- Level: First
Dining room
- Level: First
Family room
- Level: First
Family room
- Level: Lower
Kitchen
- Level: First
Laundry
- Level: Lower
Living room
- Level: First
Office
- Level: Lower
Heating
- Baseboard
Cooling
- Attic Fan, Central Air
Appliances
- Included: Dishwasher, Disposal, Dryer, Refrigerator, Washer, Gas Water Heater
Features
- Cathedral Ceiling(s), Ceiling Fan(s), Chandelier, Eat-in Kitchen, Formal Dining, Granite Counters, Master Downstairs, Primary Bathroom
- Flooring: Hardwood
- Windows: Skylight(s)
- Has basement: No
- Attic: Scuttle
- Number of fireplaces: 1
Interior area
- Total structure area: 3,486
- Total interior livable area: 3,486 sqft
Property
Parking
- Total spaces: 2
- Parking features: Attached, Garage Door Opener
Features
- Levels: Two
- Stories: 2
- Patio & porch: Deck, Patio
- Exterior features: Gas Grill
- Pool features: Above Ground
- Has spa: Yes
Lot
- Size: 0.85 Acres
- Features: Corner Lot, Level
Details
- Parcel number: 39261704001900010550000000
- Other equipment: Generator, Pool Equip/Cover
Construction
Type & style
- Home type: SingleFamily
- Architectural style: Contemporary,Ranch
- Property subtype: Single Family Residence, Residential
Materials
- Brick, Vinyl Siding
Condition
- Actual
- Year built: 1972
- Major remodel year: 2019
Utilities & green energy
- Sewer: Public Sewer
- Water: Public
- Utilities for property: Trash Collection Public
Community & neighborhood
Security
- Security features: Security System
Location
- Region: Suffern
Other
Other facts
- Listing agreement: Exclusive Right To Sell
- Listing terms: Cash
Price history
| Date | Event | Price |
|---|---|---|
| 6/12/2023 | Sold | $990,000-0.9%$284/sqft |
Source: | ||
| 4/21/2023 | Pending sale | $999,000$287/sqft |
Source: | ||
| 4/14/2023 | Listed for sale | $999,000+70.8%$287/sqft |
Source: | ||
| 5/2/2018 | Sold | $585,000-4.1%$168/sqft |
Source: Public Record Report a problem | ||
| 11/27/2017 | Listing removed | $610,000$175/sqft |
Source: Realty Teams Corp #4724010 Report a problem | ||
Public tax history
| Year | Property taxes | Tax assessment |
|---|---|---|
| 2024 | -- | $62,500 |
| 2023 | -- | $62,500 |
| 2022 | -- | $62,500 |
Find assessor info on the county website
Neighborhood: 10901
Nearby schools
GreatSchools rating
- 4/10Suffern Middle SchoolGrades: 6-8Distance: 1.5 mi
- 8/10Suffern Senior High SchoolGrades: 9-12Distance: 0.8 mi
Schools provided by the listing agent
- Elementary: Montebello Road School
- Middle: Suffern Middle School
- High: Suffern Senior High School
Source: OneKey® MLS. This data may not be complete. We recommend contacting the local school district to confirm school assignments for this home.
Get a cash offer in 3 minutes
Find out how much your home could sell for in as little as 3 minutes with a no-obligation cash offer.
Estimated market value$1,183,500
Get a cash offer in 3 minutes
Find out how much your home could sell for in as little as 3 minutes with a no-obligation cash offer.
Estimated market value
$1,183,500

