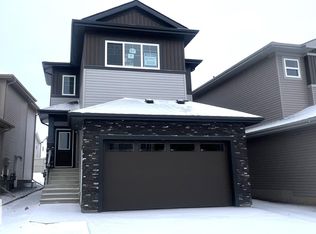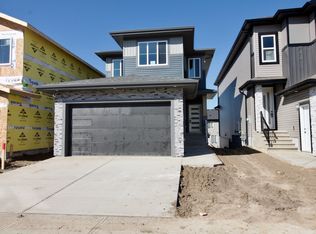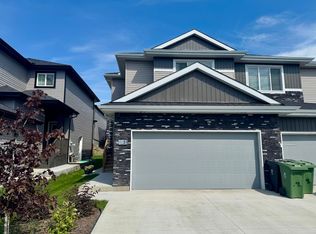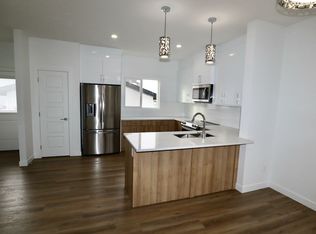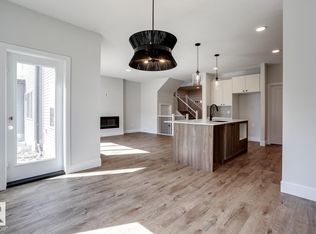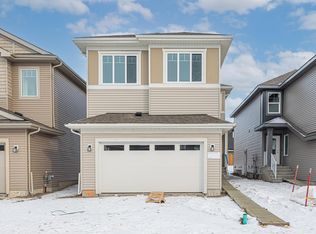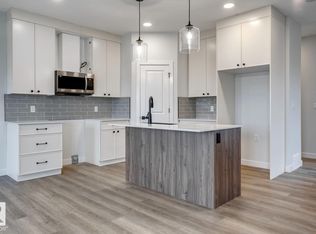57 Wynn Rd, Fort Saskatchewan, AB T8L 0Y3
What's special
- 241 days |
- 15 |
- 0 |
Zillow last checked: 8 hours ago
Listing updated: January 28, 2026 at 08:05am
Jeff J Johnson,
Realty Focus,
Sandy Johnson,
Realty Focus
Facts & features
Interior
Bedrooms & bathrooms
- Bedrooms: 3
- Bathrooms: 3
- Full bathrooms: 3
Primary bedroom
- Level: Upper
Heating
- Forced Air-1, Natural Gas, HRV System
Appliances
- Included: ENERGY STAR Qualified Dishwasher, Dryer, Exhaust Fan, Refrigerator, Electric Stove, Washer
Features
- Ceiling 9 ft.
- Flooring: Carpet, Ceramic Tile, Vinyl Plank
- Basement: Full, Unfinished
- Fireplace features: Electric
Interior area
- Total structure area: 1,995
- Total interior livable area: 1,995 sqft
Property
Parking
- Total spaces: 2
- Parking features: Double Garage Attached, Garage Opener
- Attached garage spaces: 2
Features
- Levels: 2 Storey,2
- Patio & porch: Deck
Lot
- Features: See Remarks
Construction
Type & style
- Home type: SingleFamily
- Property subtype: Single Family Residence
Materials
- Foundation: Concrete Perimeter
- Roof: Asphalt
Condition
- Year built: 2025
Community & HOA
Community
- Features: Ceiling 9 ft., Deck, See Remarks, HRV System
Location
- Region: Fort Saskatchewan
Financial & listing details
- Price per square foot: C$291/sqft
- Date on market: 6/4/2025
- Ownership: Private
By pressing Contact Agent, you agree that the real estate professional identified above may call/text you about your search, which may involve use of automated means and pre-recorded/artificial voices. You don't need to consent as a condition of buying any property, goods, or services. Message/data rates may apply. You also agree to our Terms of Use. Zillow does not endorse any real estate professionals. We may share information about your recent and future site activity with your agent to help them understand what you're looking for in a home.
Price history
Price history
Price history is unavailable.
Public tax history
Public tax history
Tax history is unavailable.Climate risks
Neighborhood: T8L
Nearby schools
GreatSchools rating
No schools nearby
We couldn't find any schools near this home.
- Loading
