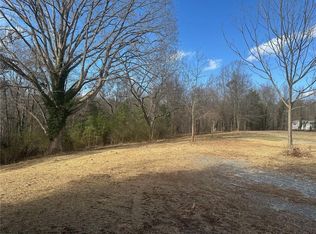Closed
$235,000
570 Baldwin Falls Rd, Baldwin, GA 30511
3beds
1,785sqft
Single Family Residence
Built in 1971
0.4 Acres Lot
$234,400 Zestimate®
$132/sqft
$1,390 Estimated rent
Home value
$234,400
Estimated sales range
Not available
$1,390/mo
Zestimate® history
Loading...
Owner options
Explore your selling options
What's special
PRICED TO SELL FAST is this very nice, updated ranch in a quiet, well established downtown area of Baldwin situated in the foothills of the north GA mountains. Home was originally built with concrete block that is now under the vinyl and stone exterior making this a very solid house! Well maintained with many thoughtful touches. Cozy up with a crackling fire in the sunken living room. The kitchen features plenty of room to move around with top of the line bluetooth appliances and custom cabinets. The newer HVAC ducts and unit allows for comfortable slumber in each of the spacious bedrooms. The bathroom has been upgraded with a new shower insert and expansive vanity. Out back you will find a large workshop/ 3 car garage with power. Additional unfinished space in the partial basement is waiting for your plans! This home is perfect for first time buyers, down-sizers, or rental investors. Schedule your showing appointment now!
Zillow last checked: 8 hours ago
Listing updated: September 04, 2025 at 07:54am
Listed by:
Mary Adams 678-471-1675,
Coldwell Banker Realty
Bought with:
Alice Venter, 378698
Keller Williams Lanier Partners
Source: GAMLS,MLS#: 10566534
Facts & features
Interior
Bedrooms & bathrooms
- Bedrooms: 3
- Bathrooms: 1
- Full bathrooms: 1
- Main level bathrooms: 1
- Main level bedrooms: 3
Kitchen
- Features: Breakfast Bar, Country Kitchen
Heating
- Central, Electric
Cooling
- Ceiling Fan(s), Central Air
Appliances
- Included: Dishwasher, Electric Water Heater, Microwave, Refrigerator
- Laundry: Other
Features
- Bookcases, Master On Main Level
- Flooring: Carpet, Hardwood
- Basement: Exterior Entry,Interior Entry,Unfinished
- Attic: Pull Down Stairs
- Number of fireplaces: 1
- Fireplace features: Living Room, Wood Burning Stove
- Common walls with other units/homes: No Common Walls
Interior area
- Total structure area: 1,785
- Total interior livable area: 1,785 sqft
- Finished area above ground: 1,785
- Finished area below ground: 0
Property
Parking
- Total spaces: 2
- Parking features: Garage
- Has garage: Yes
Features
- Levels: One
- Stories: 1
- Patio & porch: Deck
- Body of water: None
Lot
- Size: 0.40 Acres
- Features: Level
Details
- Parcel number: B22B055
Construction
Type & style
- Home type: SingleFamily
- Architectural style: Brick Front,Ranch
- Property subtype: Single Family Residence
Materials
- Block, Vinyl Siding
- Foundation: Block
- Roof: Metal
Condition
- Resale
- New construction: No
- Year built: 1971
Utilities & green energy
- Sewer: Public Sewer
- Water: Public
- Utilities for property: Cable Available, Electricity Available, High Speed Internet, Phone Available, Sewer Available, Water Available
Community & neighborhood
Security
- Security features: Smoke Detector(s)
Community
- Community features: None
Location
- Region: Baldwin
- Subdivision: None
HOA & financial
HOA
- Has HOA: No
- Services included: None
Other
Other facts
- Listing agreement: Exclusive Right To Sell
Price history
| Date | Event | Price |
|---|---|---|
| 9/4/2025 | Sold | $235,000$132/sqft |
Source: | ||
| 7/25/2025 | Pending sale | $235,000$132/sqft |
Source: | ||
| 7/17/2025 | Listed for sale | $235,000+88%$132/sqft |
Source: | ||
| 5/17/2017 | Sold | $125,000$70/sqft |
Source: Public Record Report a problem | ||
| 4/11/2017 | Pending sale | $125,000$70/sqft |
Source: Keller Williams - Atlanta - Hall County #8164349 Report a problem | ||
Public tax history
| Year | Property taxes | Tax assessment |
|---|---|---|
| 2024 | $2,270 +24.3% | $94,519 +16.5% |
| 2023 | $1,826 +7.9% | $81,122 +14.5% |
| 2022 | $1,693 +73.6% | $70,870 +66.5% |
Find assessor info on the county website
Neighborhood: 30511
Nearby schools
GreatSchools rating
- NABanks County Primary SchoolGrades: PK-2Distance: 10.8 mi
- 7/10Banks County Middle SchoolGrades: 6-8Distance: 12.4 mi
- 6/10Banks County High SchoolGrades: 9-12Distance: 12.4 mi
Schools provided by the listing agent
- Elementary: Banks Co Primary/Elementary
- Middle: Banks County
- High: Banks County
Source: GAMLS. This data may not be complete. We recommend contacting the local school district to confirm school assignments for this home.
Get a cash offer in 3 minutes
Find out how much your home could sell for in as little as 3 minutes with a no-obligation cash offer.
Estimated market value$234,400
Get a cash offer in 3 minutes
Find out how much your home could sell for in as little as 3 minutes with a no-obligation cash offer.
Estimated market value
$234,400
