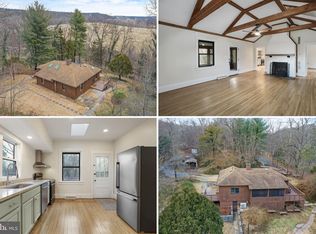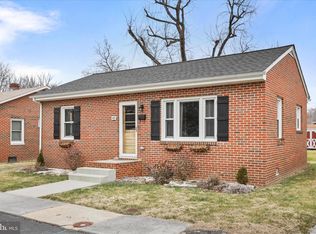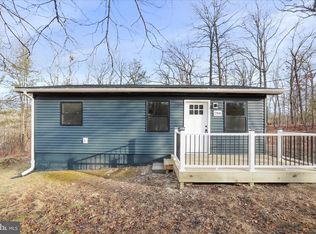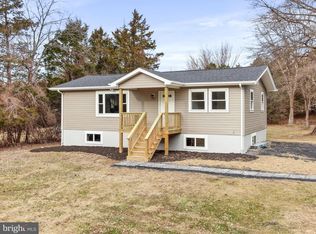PERFECT OPPORTUNITY to own a beautifully renovated cabin with GREAT INCOME POTENTIAL in a mountain and Shenandoah River community! Completely renovated inside and out, this charming property features a new metal roof, siding, windows, decks, flooring, kitchen, and bath, plus modern updates like a mini-split HVAC system, custom island, and Samsung appliances. Thoughtful design blends character with convenience, from decorative beams and barn doors to a fenced pet area. A standout feature is the versatile BARN WITH ITS OWN DRIVEWAY, HEATING/COOLING, AND ENDLESS POSSIBILITIES, ideal for a studio, home office, gym, game room, or guest space. Tucked within a peaceful river-access community, this move-in ready home offers comfort, recreation, and flexibility, perfect as a year-round residence, weekend retreat, or short-term rental use (subject to local regulations and buyer verification).
Under contract
Price cut: $10K (11/6)
$289,900
570 Cedar Rd, Strasburg, VA 22657
1beds
768sqft
Est.:
Single Family Residence
Built in 1970
1.36 Acres Lot
$284,900 Zestimate®
$377/sqft
$-- HOA
What's special
Mini-split hvacBarn doorsDecorative beamsSamsung appliancesCustom islandNew metal roofFenced pet area
- 119 days |
- 48 |
- 3 |
Zillow last checked: 8 hours ago
Listing updated: January 08, 2026 at 04:25am
Listed by:
Abby Walters 540-227-4416,
Preslee Real Estate,
Listing Team: Team Abby Walters
Source: Bright MLS,MLS#: VASH2012598
Facts & features
Interior
Bedrooms & bathrooms
- Bedrooms: 1
- Bathrooms: 1
- Full bathrooms: 1
- Main level bathrooms: 1
- Main level bedrooms: 1
Rooms
- Room types: Living Room, Primary Bedroom, Kitchen, Laundry, Primary Bathroom
Primary bedroom
- Features: Ceiling Fan(s), Attached Bathroom, Flooring - Luxury Vinyl Plank
- Level: Main
Primary bathroom
- Features: Flooring - Ceramic Tile, Bathroom - Walk-In Shower
- Level: Main
Kitchen
- Features: Kitchen Island, Ceiling Fan(s), Flooring - Luxury Vinyl Plank, Kitchen - Gas Cooking
- Level: Main
Laundry
- Features: Flooring - Ceramic Tile
- Level: Main
Living room
- Features: Flooring - Luxury Vinyl Plank, Ceiling Fan(s)
- Level: Main
Heating
- Wall Unit, Electric
Cooling
- Ductless, Electric
Appliances
- Included: Refrigerator, Cooktop, Washer/Dryer Stacked, Stainless Steel Appliance(s), Water Heater
- Laundry: Main Level, Laundry Room
Features
- Bathroom - Walk-In Shower, Ceiling Fan(s), Entry Level Bedroom, Exposed Beams, Kitchen Island, Primary Bath(s)
- Has basement: No
- Has fireplace: No
Interior area
- Total structure area: 768
- Total interior livable area: 768 sqft
- Finished area above ground: 768
- Finished area below ground: 0
Property
Parking
- Total spaces: 4
- Parking features: Gravel, Driveway
- Uncovered spaces: 4
Accessibility
- Accessibility features: None
Features
- Levels: One
- Stories: 1
- Patio & porch: Deck, Porch
- Pool features: None
- Has view: Yes
- View description: Trees/Woods
Lot
- Size: 1.36 Acres
- Features: Private, Rural, Secluded, Wooded
Details
- Additional structures: Above Grade, Below Grade
- Parcel number: 035A303S003B038
- Zoning: N/A
- Special conditions: Standard
Construction
Type & style
- Home type: SingleFamily
- Architectural style: Cabin/Lodge
- Property subtype: Single Family Residence
Materials
- Frame
- Foundation: Concrete Perimeter
- Roof: Metal
Condition
- Excellent
- New construction: No
- Year built: 1970
Utilities & green energy
- Sewer: Shared Septic
- Water: Cistern
- Utilities for property: Fiber Optic
Community & HOA
Community
- Subdivision: Deer Rapids
HOA
- Has HOA: No
Location
- Region: Strasburg
Financial & listing details
- Price per square foot: $377/sqft
- Tax assessed value: $129,300
- Annual tax amount: $750
- Date on market: 9/19/2025
- Listing agreement: Exclusive Right To Sell
- Inclusions: Kitchen Hutch And Kitchen Island
- Ownership: Fee Simple
Estimated market value
$284,900
$271,000 - $299,000
$1,210/mo
Price history
Price history
| Date | Event | Price |
|---|---|---|
| 11/29/2025 | Contingent | $289,900$377/sqft |
Source: | ||
| 11/6/2025 | Price change | $289,900-3.3%$377/sqft |
Source: | ||
| 9/19/2025 | Listed for sale | $299,900+122.1%$390/sqft |
Source: | ||
| 8/13/2023 | Listing removed | $135,000$176/sqft |
Source: | ||
| 7/12/2023 | Listed for sale | $135,000$176/sqft |
Source: | ||
Public tax history
Public tax history
| Year | Property taxes | Tax assessment |
|---|---|---|
| 2024 | $828 | $129,300 |
| 2023 | -- | $129,300 |
| 2022 | -- | $129,300 +40.8% |
Find assessor info on the county website
BuyAbility℠ payment
Est. payment
$1,622/mo
Principal & interest
$1388
Property taxes
$133
Home insurance
$101
Climate risks
Neighborhood: 22657
Nearby schools
GreatSchools rating
- 7/10Sandy Hook Elementary SchoolGrades: PK-5Distance: 2.5 mi
- 8/10Signal Knob Middle SchoolGrades: 6-8Distance: 2.2 mi
- 7/10Strasburg High SchoolGrades: 9-12Distance: 2.7 mi
Schools provided by the listing agent
- Elementary: Sandy Hook
- Middle: Signal Knob
- High: Strasburg
- District: Shenandoah County Public Schools
Source: Bright MLS. This data may not be complete. We recommend contacting the local school district to confirm school assignments for this home.
- Loading




