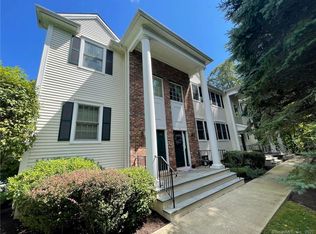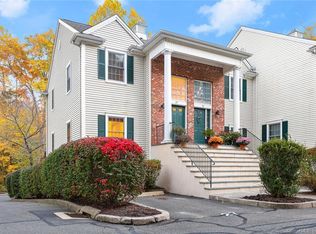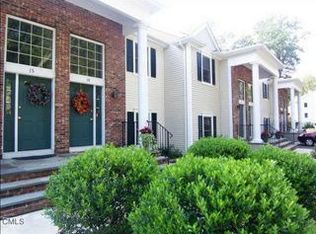Sold for $430,000 on 11/21/25
$430,000
570 Danbury Road #14, Ridgefield, CT 06877
2beds
1,428sqft
Condominium, Townhouse
Built in 2003
-- sqft lot
$433,700 Zestimate®
$301/sqft
$3,578 Estimated rent
Home value
$433,700
$395,000 - $477,000
$3,578/mo
Zestimate® history
Loading...
Owner options
Explore your selling options
What's special
Designated Affordable Housing Unit (removed from the list in 2033)! This wonderfully maintained and pristine 2BR/1.5BA townhome is located minutes from Ridgefield's recreation center, shopping, dining and more! Gleaming hardwood floors throughout the main level which includes a dining room with custom molding, an open kitchen/living room layout with gas fireplace, granite counters, glass french door to the private deck/terrace, as well as a half bath. Upstairs, the primary bedroom offers double closets and shares a full bathroom with the second bedroom. Laundry is conveniently located upstairs. The finished lower level features a den/home office, new carpet, luxury vinyl flooring as well as access to the garage. Tons of closet/storage space throughout the home! New carpeting upstairs and freshly painted walls and ceilings throughout. All you need to do is move in!
Zillow last checked: 8 hours ago
Listing updated: November 21, 2025 at 12:29pm
Listed by:
Tim Dent Team,
Tim M. Dent (203)244-2277,
Coldwell Banker Realty 203-438-9000
Bought with:
Laura Ancona, RES.0770587
William Pitt Sotheby's Int'l
Source: Smart MLS,MLS#: 24109562
Facts & features
Interior
Bedrooms & bathrooms
- Bedrooms: 2
- Bathrooms: 2
- Full bathrooms: 1
- 1/2 bathrooms: 1
Primary bedroom
- Level: Upper
Bedroom
- Level: Upper
Den
- Level: Lower
Dining room
- Level: Main
Kitchen
- Level: Main
Living room
- Level: Main
Heating
- Forced Air, Natural Gas
Cooling
- Central Air
Appliances
- Included: Gas Cooktop, Oven/Range, Microwave, Refrigerator, Dishwasher, Washer, Dryer
- Laundry: Upper Level
Features
- Basement: Partial,Heated,Finished,Garage Access,Walk-Out Access
- Attic: None
- Number of fireplaces: 1
Interior area
- Total structure area: 1,428
- Total interior livable area: 1,428 sqft
- Finished area above ground: 1,328
- Finished area below ground: 100
Property
Parking
- Total spaces: 1
- Parking features: Attached
- Attached garage spaces: 1
Features
- Stories: 3
Lot
- Features: Cul-De-Sac
Details
- Parcel number: 2403804
- Zoning: condo
Construction
Type & style
- Home type: Condo
- Architectural style: Townhouse
- Property subtype: Condominium, Townhouse
Materials
- Vinyl Siding
Condition
- New construction: No
- Year built: 2003
Utilities & green energy
- Sewer: Public Sewer
- Water: Public
Community & neighborhood
Community
- Community features: Golf, Library, Medical Facilities, Park, Public Rec Facilities, Shopping/Mall
Location
- Region: Ridgefield
HOA & financial
HOA
- Has HOA: Yes
- HOA fee: $415 monthly
- Amenities included: Management
- Services included: Maintenance Grounds, Trash, Snow Removal, Pest Control, Road Maintenance, Insurance
Price history
| Date | Event | Price |
|---|---|---|
| 11/21/2025 | Sold | $430,000-4.2%$301/sqft |
Source: | ||
| 11/7/2025 | Pending sale | $449,000$314/sqft |
Source: | ||
| 7/7/2025 | Listed for sale | $449,000+36.1%$314/sqft |
Source: | ||
| 8/21/2013 | Listing removed | $2,250$2/sqft |
Source: Coldwell Banker Residential Brokerage - Ridgefield Office #99034605 Report a problem | ||
| 7/19/2013 | Listing removed | $329,900$231/sqft |
Source: Coldwell Banker Residential Brokerage - Ridgefield Office #99023940 Report a problem | ||
Public tax history
| Year | Property taxes | Tax assessment |
|---|---|---|
| 2025 | $5,892 +4% | $215,110 |
| 2024 | $5,668 +2.1% | $215,110 |
| 2023 | $5,552 -0.1% | $215,110 +10% |
Find assessor info on the county website
Neighborhood: 06877
Nearby schools
GreatSchools rating
- 9/10Barlow Mountain Elementary SchoolGrades: PK-5Distance: 1.9 mi
- 9/10East Ridge Middle SchoolGrades: 6-8Distance: 3 mi
- 10/10Ridgefield High SchoolGrades: 9-12Distance: 2.9 mi
Schools provided by the listing agent
- Elementary: Barlow Mountain
- Middle: Scotts Ridge
- High: Ridgefield
Source: Smart MLS. This data may not be complete. We recommend contacting the local school district to confirm school assignments for this home.

Get pre-qualified for a loan
At Zillow Home Loans, we can pre-qualify you in as little as 5 minutes with no impact to your credit score.An equal housing lender. NMLS #10287.
Sell for more on Zillow
Get a free Zillow Showcase℠ listing and you could sell for .
$433,700
2% more+ $8,674
With Zillow Showcase(estimated)
$442,374

