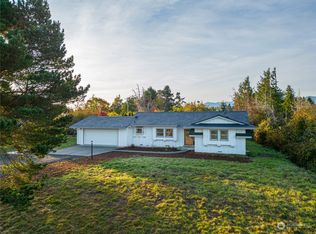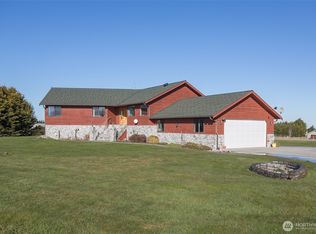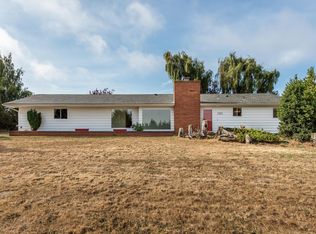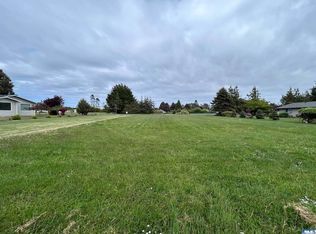Sold
Listed by:
Claire Hathaway,
Professional Rlty Srvcs Sequim
Bought with: John L. Scott, Inc.
$760,000
570 E Anderson Road, Sequim, WA 98382
3beds
2,892sqft
Single Family Residence
Built in 1994
1.15 Acres Lot
$781,600 Zestimate®
$263/sqft
$3,832 Estimated rent
Home value
$781,600
$735,000 - $828,000
$3,832/mo
Zestimate® history
Loading...
Owner options
Explore your selling options
What's special
Mountain View, shop, 3 car attached garage, extra separate garage, green house, orchard, & garden space, all on one level with no steps! This is a roomy 2892 sqft house with ADA accessibility, on 1 acre with so many options for hobbies. Home has 3 bedrooms, one which is used as an office, sunroom, & extra spaces for pantry, hobbies or sitting/reading nook. Attached 3 car garage is finished with heat & toilet.
Zillow last checked: 8 hours ago
Listing updated: June 28, 2023 at 05:43pm
Listed by:
Claire Hathaway,
Professional Rlty Srvcs Sequim
Bought with:
Lori Kraght, 134960
John L. Scott, Inc.
Source: NWMLS,MLS#: 2073833
Facts & features
Interior
Bedrooms & bathrooms
- Bedrooms: 3
- Bathrooms: 3
- Full bathrooms: 1
- 3/4 bathrooms: 1
- 1/2 bathrooms: 1
- Main level bedrooms: 3
Primary bedroom
- Level: Main
Bedroom
- Level: Main
Bedroom
- Level: Main
Bathroom full
- Level: Main
Bathroom three quarter
- Level: Main
Other
- Level: Main
Dining room
- Level: Main
Entry hall
- Level: Main
Living room
- Level: Main
Utility room
- Level: Main
Heating
- Fireplace(s), Forced Air, Heat Pump
Cooling
- Forced Air
Appliances
- Included: Dishwasher_, Dryer, Microwave_, Refrigerator_, Washer, Dishwasher, Microwave, Refrigerator
Features
- Bath Off Primary, Central Vacuum, Dining Room, Walk-In Pantry
- Flooring: Ceramic Tile, Laminate, Carpet
- Windows: Double Pane/Storm Window, Skylight(s)
- Basement: None
- Number of fireplaces: 1
- Fireplace features: Gas, Main Level: 1, Fireplace
Interior area
- Total structure area: 2,892
- Total interior livable area: 2,892 sqft
Property
Parking
- Total spaces: 4
- Parking features: RV Parking, Driveway, Attached Garage, Detached Garage
- Attached garage spaces: 4
Features
- Levels: One
- Stories: 1
- Entry location: Main
- Patio & porch: Ceramic Tile, Wall to Wall Carpet, Laminate Hardwood, Wired for Generator, Bath Off Primary, Built-In Vacuum, Double Pane/Storm Window, Dining Room, Skylight(s), Vaulted Ceiling(s), Walk-In Pantry, Walk-In Closet(s), Fireplace
- Has view: Yes
- View description: Mountain(s)
Lot
- Size: 1.15 Acres
- Features: Dog Run, Fenced-Fully, Green House, High Speed Internet, Irrigation, Outbuildings, Patio, Propane, RV Parking, Shop
- Topography: Level
- Residential vegetation: Garden Space
Details
- Parcel number: 0431351291400000
- Zoning description: Jurisdiction: County
- Special conditions: Standard
- Other equipment: Wired for Generator
Construction
Type & style
- Home type: SingleFamily
- Architectural style: Northwest Contemporary
- Property subtype: Single Family Residence
Materials
- Stucco
- Roof: Composition
Condition
- Very Good
- Year built: 1994
- Major remodel year: 1994
Utilities & green energy
- Electric: Company: PUD
- Sewer: Septic Tank
- Water: Shared Well
Community & neighborhood
Location
- Region: Sequim
- Subdivision: Dungeness
Other
Other facts
- Listing terms: Cash Out,Conventional
- Cumulative days on market: 698 days
Price history
| Date | Event | Price |
|---|---|---|
| 6/28/2023 | Sold | $760,000+1.3%$263/sqft |
Source: | ||
| 5/30/2023 | Pending sale | $749,950$259/sqft |
Source: Olympic Listing Service #370677 Report a problem | ||
| 5/27/2023 | Listed for sale | $749,950+3.4%$259/sqft |
Source: | ||
| 9/28/2021 | Listing removed | -- |
Source: | ||
| 9/1/2021 | Price change | $725,000-3.2%$251/sqft |
Source: | ||
Public tax history
| Year | Property taxes | Tax assessment |
|---|---|---|
| 2024 | $5,872 +13.5% | $736,773 +0.7% |
| 2023 | $5,174 -1.2% | $732,006 +8.5% |
| 2022 | $5,236 +10.8% | $674,587 +31.3% |
Find assessor info on the county website
Neighborhood: 98382
Nearby schools
GreatSchools rating
- NAGreywolf Elementary SchoolGrades: PK-2Distance: 4.5 mi
- 5/10Sequim Middle SchoolGrades: 6-8Distance: 4.6 mi
- 7/10Sequim Senior High SchoolGrades: 9-12Distance: 4.8 mi
Schools provided by the listing agent
- Middle: Sequim Mid
- High: Sequim Snr High
Source: NWMLS. This data may not be complete. We recommend contacting the local school district to confirm school assignments for this home.

Get pre-qualified for a loan
At Zillow Home Loans, we can pre-qualify you in as little as 5 minutes with no impact to your credit score.An equal housing lender. NMLS #10287.



