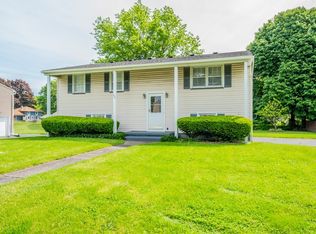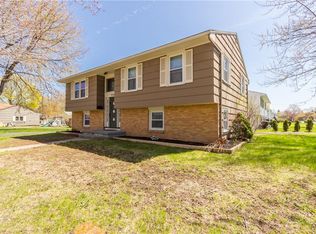PRIDE OF OWNERSHIP shows in this pristine 4 BEDROOM, 1.5 BATH Raised Ranch. Longtime owners selling after 56 years! Upstairs find a LIGHT and BRIGHT LIVING ROOM / DINING ROOM combination that connects to the EAT-IN KITCHEN. KITCHEN features STAINLESS STEEL APPLIANCES, WOOD CABINETS, NEWER COUNTERTOPS AND SINK plus picture window overlooking BEAUTIFUL BACKYARD. THREE BEDROOMS and UPDATED, FULL BATH complete the second floor. On the first-floor find a sizeable FAMILY ROOM, 4th BEDROOM, HALF BATH, LAUNDRY and walkout access to the yard. Outside youll find a great, FLAT YARD, PATIO, STORAGE SHED and DRIVEWAY WITH TURNAROUND and overflow parking area. NUMEROUS UPDATES including: Garage Floor 2022, Interior Paint 2021, Furnace 2018, A/C / Siding / Patio & Slab by Shed / Driveway all 2017, Fire Alarm System 2014, Kitchen countertop & sink / bathroom remodel 2013. Carpeting and vertical blinds throughout. GREAT LOCATION close to EXPRESSWAY, SHOPPING, PARKS and RESTAURANTS ** Delayed Negotiations to 11/1 @12noon **
This property is off market, which means it's not currently listed for sale or rent on Zillow. This may be different from what's available on other websites or public sources.

