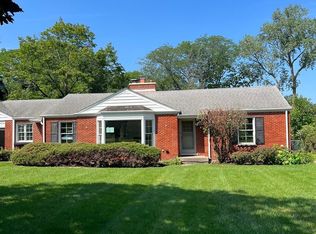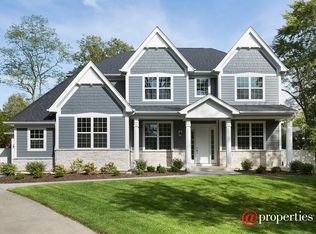Closed
$1,399,000
570 Happ Rd, Northfield, IL 60093
4beds
3,286sqft
Single Family Residence
Built in 1950
0.35 Acres Lot
$1,410,200 Zestimate®
$426/sqft
$7,716 Estimated rent
Home value
$1,410,200
$1.27M - $1.57M
$7,716/mo
Zestimate® history
Loading...
Owner options
Explore your selling options
What's special
Welcome to 570 Happ Rd - a completely reimagined four-bedroom plus office, five-bath home on a spacious 1/3-acre lot. Every inch of this home has been updated since 2023 with high-end finishes and modern conveniences, including all-new dual-zoned HVAC, roof, windows, plumbing, electrical, sump pump, and more! Inside, enjoy gorgeous hardwood floors throughout and a sunny living room with a cozy wood-burning fireplace. The beautifully designed kitchen features brand-new stainless steel appliances, quartz countertops, and a breakfast bar that opens to the dining room with doors leading to a new composite deck - perfect for entertaining. The spacious family room offers a built-in bar with a wine fridge and a wall of sliding glass doors that seamlessly blend indoor and outdoor living. The luxurious first-floor primary suite includes two walk-in closets and a spa-like bath with an oversized shower. Also, on the main level is a mudroom, a full bath with a walk-in shower, ideal for cleaning muddy paws, and an attached two-car garage. Upstairs, find three bedrooms, all with hardwood floors. One bedroom includes an en-suite bath, while the other two share a beautifully appointed hall bath. The finished basement adds even more space with an office or fifth bedroom, full bath, rec room, laundry room, and ample storage. This home truly has it all - space, style, and top-to-bottom updates. Move in and enjoy modern living in the heart of Northfield!
Zillow last checked: 8 hours ago
Listing updated: December 10, 2025 at 12:12pm
Listing courtesy of:
Christie Ascione 773-655-7156,
@properties Christie's International Real Estate,
Lisa Weis 312-953-4153,
@properties Christie's International Real Estate
Bought with:
Kevin Binkley
Compass
Source: MRED as distributed by MLS GRID,MLS#: 12390240
Facts & features
Interior
Bedrooms & bathrooms
- Bedrooms: 4
- Bathrooms: 5
- Full bathrooms: 5
Primary bedroom
- Features: Flooring (Hardwood), Bathroom (Full)
- Level: Main
- Area: 285 Square Feet
- Dimensions: 19X15
Bedroom 2
- Features: Flooring (Hardwood)
- Level: Second
- Area: 196 Square Feet
- Dimensions: 14X14
Bedroom 3
- Features: Flooring (Hardwood)
- Level: Second
- Area: 143 Square Feet
- Dimensions: 13X11
Bedroom 4
- Features: Flooring (Hardwood)
- Level: Second
- Area: 143 Square Feet
- Dimensions: 13X11
Dining room
- Features: Flooring (Hardwood)
- Level: Main
- Area: 275 Square Feet
- Dimensions: 25X11
Family room
- Level: Main
- Area: 432 Square Feet
- Dimensions: 24X18
Kitchen
- Features: Flooring (Hardwood)
- Level: Main
- Area: 224 Square Feet
- Dimensions: 16X14
Laundry
- Level: Basement
- Area: 126 Square Feet
- Dimensions: 14X9
Living room
- Features: Flooring (Hardwood)
- Level: Main
- Area: 336 Square Feet
- Dimensions: 14X24
Mud room
- Level: Main
- Area: 72 Square Feet
- Dimensions: 9X8
Office
- Level: Basement
- Area: 110 Square Feet
- Dimensions: 11X10
Recreation room
- Level: Basement
- Area: 405 Square Feet
- Dimensions: 27X15
Storage
- Level: Basement
- Area: 264 Square Feet
- Dimensions: 24X11
Heating
- Natural Gas, Zoned
Cooling
- Central Air
Appliances
- Included: Range, Microwave, Dishwasher, Washer, Dryer
Features
- 1st Floor Bedroom, 1st Floor Full Bath, Walk-In Closet(s)
- Basement: Finished,Full
- Number of fireplaces: 1
- Fireplace features: Wood Burning, Gas Starter, Living Room
Interior area
- Total structure area: 0
- Total interior livable area: 3,286 sqft
Property
Parking
- Total spaces: 2
- Parking features: Asphalt, Garage Door Opener, Garage Owned, Attached, Garage
- Attached garage spaces: 2
- Has uncovered spaces: Yes
Accessibility
- Accessibility features: No Disability Access
Features
- Stories: 2
- Patio & porch: Deck, Patio
- Fencing: Fenced
Lot
- Size: 0.35 Acres
- Dimensions: 108X170
Details
- Parcel number: 04242000450000
- Special conditions: None
Construction
Type & style
- Home type: SingleFamily
- Property subtype: Single Family Residence
Materials
- Brick
- Roof: Asphalt
Condition
- New construction: No
- Year built: 1950
- Major remodel year: 2024
Utilities & green energy
- Sewer: Public Sewer
- Water: Lake Michigan
Community & neighborhood
Location
- Region: Northfield
Other
Other facts
- Listing terms: Conventional
- Ownership: Fee Simple
Price history
| Date | Event | Price |
|---|---|---|
| 8/26/2025 | Sold | $1,399,000$426/sqft |
Source: | ||
| 7/28/2025 | Pending sale | $1,399,000$426/sqft |
Source: | ||
| 7/15/2025 | Contingent | $1,399,000$426/sqft |
Source: | ||
| 7/3/2025 | Listed for sale | $1,399,000$426/sqft |
Source: | ||
| 4/28/2025 | Sold | $1,399,000+143.3%$426/sqft |
Source: | ||
Public tax history
| Year | Property taxes | Tax assessment |
|---|---|---|
| 2023 | $14,677 +5.5% | $67,999 |
| 2022 | $13,919 -8.3% | $67,999 +8.6% |
| 2021 | $15,179 +2.3% | $62,594 |
Find assessor info on the county website
Neighborhood: 60093
Nearby schools
GreatSchools rating
- 9/10Middlefork Primary SchoolGrades: K-3Distance: 0.3 mi
- 10/10Sunset Ridge Elementary SchoolGrades: 4-8Distance: 0.6 mi
- NANew Trier Township H S NorthfieldGrades: 9Distance: 1.3 mi
Schools provided by the listing agent
- Elementary: Middlefork Primary School
- Middle: Sunset Ridge Elementary School
- High: New Trier Twp H.S. Northfield/Wi
- District: 29
Source: MRED as distributed by MLS GRID. This data may not be complete. We recommend contacting the local school district to confirm school assignments for this home.
Get a cash offer in 3 minutes
Find out how much your home could sell for in as little as 3 minutes with a no-obligation cash offer.
Estimated market value$1,410,200
Get a cash offer in 3 minutes
Find out how much your home could sell for in as little as 3 minutes with a no-obligation cash offer.
Estimated market value
$1,410,200

