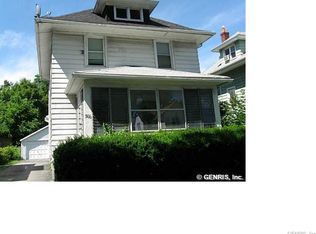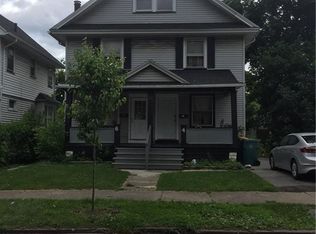Closed
$147,000
570 Lexington Ave, Rochester, NY 14613
4beds
1,189sqft
Single Family Residence
Built in 1910
3,998.81 Square Feet Lot
$151,500 Zestimate®
$124/sqft
$1,877 Estimated rent
Maximize your home sale
Get more eyes on your listing so you can sell faster and for more.
Home value
$151,500
$141,000 - $164,000
$1,877/mo
Zestimate® history
Loading...
Owner options
Explore your selling options
What's special
Great offering with much to offer!! 4 bedrooms, 3 baths. Finished attic and finished basement. All appliances will stay. All remaining flat screen TV"s will stay. Remaining furniture and bedding will stay with property. Updated kitchen First floor bedroom with bath. 2nd story balcony off back bedroom, great spot to sit out and relax on warm summer evenings. Backyard deck is another plus feature. Finished room in basement for multiple uses as you see fit Convenient added bathroom down here in basement. Lots of room in the finished attic for more available uses. Good mechanics. Take a look and see for yourself, a very versatile home for different needs. Delayed negotiations to Monday, March 24th. Offers due by 3pm. Allow 24 hrs for life of offer. Seller requires proof of funds for cash offers. Pre-qual letter from lender for financing offers.
Zillow last checked: 8 hours ago
Listing updated: June 12, 2025 at 05:10am
Listed by:
Gerald Peters 585-719-3541,
RE/MAX Realty Group
Bought with:
Christina M. White, 10401238997
New 2 U Homes LLC
Source: NYSAMLSs,MLS#: R1593685 Originating MLS: Rochester
Originating MLS: Rochester
Facts & features
Interior
Bedrooms & bathrooms
- Bedrooms: 4
- Bathrooms: 3
- Full bathrooms: 3
- Main level bathrooms: 1
- Main level bedrooms: 1
Heating
- Gas, Forced Air
Appliances
- Included: Dryer, Dishwasher, Disposal, Gas Oven, Gas Range, Gas Water Heater, Microwave, Refrigerator, Washer
- Laundry: In Basement
Features
- Attic, Ceiling Fan(s), Eat-in Kitchen, Separate/Formal Living Room, Living/Dining Room, Partially Furnished, Bedroom on Main Level
- Flooring: Ceramic Tile, Hardwood, Laminate, Varies
- Basement: Full,Finished
- Has fireplace: No
Interior area
- Total structure area: 1,189
- Total interior livable area: 1,189 sqft
Property
Parking
- Total spaces: 1
- Parking features: Detached, Garage
- Garage spaces: 1
Features
- Patio & porch: Deck
- Exterior features: Blacktop Driveway, Deck, Enclosed Porch, Fence, Porch
- Fencing: Partial
Lot
- Size: 3,998 sqft
- Dimensions: 40 x 100
- Features: Rectangular, Rectangular Lot, Residential Lot
Details
- Parcel number: 26140010525000020900000000
- Special conditions: Standard
Construction
Type & style
- Home type: SingleFamily
- Architectural style: Colonial
- Property subtype: Single Family Residence
Materials
- Attic/Crawl Hatchway(s) Insulated, Brick, Frame, Copper Plumbing
- Foundation: Block
- Roof: Asphalt
Condition
- Resale
- Year built: 1910
Utilities & green energy
- Electric: Circuit Breakers
- Sewer: Connected
- Water: Connected, Public
- Utilities for property: Cable Available, Sewer Connected, Water Connected
Community & neighborhood
Location
- Region: Rochester
- Subdivision: H Hawks Re
Other
Other facts
- Listing terms: Cash,Conventional,FHA,VA Loan
Price history
| Date | Event | Price |
|---|---|---|
| 6/10/2025 | Sold | $147,000+33.6%$124/sqft |
Source: | ||
| 3/27/2025 | Pending sale | $110,000$93/sqft |
Source: | ||
| 3/20/2025 | Listed for sale | $110,000+197.3%$93/sqft |
Source: | ||
| 7/31/2017 | Sold | $37,000-17.6%$31/sqft |
Source: | ||
| 6/7/2017 | Listed for sale | $44,900-37.2%$38/sqft |
Source: Greater Rochester West #R1052892 Report a problem | ||
Public tax history
| Year | Property taxes | Tax assessment |
|---|---|---|
| 2024 | -- | $73,500 +98.6% |
| 2023 | -- | $37,000 |
| 2022 | -- | $37,000 |
Find assessor info on the county website
Neighborhood: Edgerton
Nearby schools
GreatSchools rating
- 5/10School 34 Dr Louis A CerulliGrades: PK-6Distance: 0.1 mi
- 3/10Joseph C Wilson Foundation AcademyGrades: K-8Distance: 2.4 mi
- 6/10Rochester Early College International High SchoolGrades: 9-12Distance: 2.4 mi
Schools provided by the listing agent
- District: Rochester
Source: NYSAMLSs. This data may not be complete. We recommend contacting the local school district to confirm school assignments for this home.

