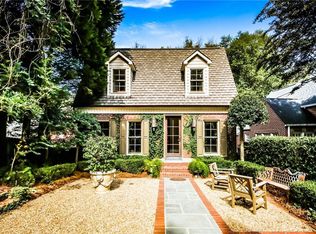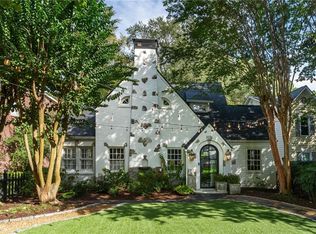A unique opportunity for the first time in over 30 years to own a private, secluded two-story brick home in the heart of Piedmont Heights in Midtown Atlanta. Unlike any other property in this neighborhood, this lot includes a rare two-story income producing guest house nestled in the wooded landscape. The main house has three bedrooms, four baths and features a huge master suite that you have to see to appreciate. On the main floor the den and kitchen open onto an elevated deck perfect for grilling and entertaining. The brick exterior and one-of-a-kind architectural accents features new copper gutters along with new Jeld-Wen windows and doors providing a generation of maintenance-free use. The very private front yard of this house is serene and landscaped with hardscaped into a Charleston-Style courtyard with koi pond, this is where you'll find gorgeous gardens that are on a separate irrigation water meter. The gardens have recently added landscape lighting making evenings even more beautiful. This home has new or nearly new systems all eligible for home warranty. New HVAC, new carpeting, newly finished hardwood floors, nearly new architectural shingle roof and so much more! The main house has a one garage and plenty of off street parking. This neighborhood is located in the top-rated, highly-desired school system in Atlanta, GA. This great location, convenient to Smith's Old Bar, restaurants, Ansley Golf Club, Piedmont Park, the Botanical Gardens, the Beltline and all Atlanta has to offer will not last long.
This property is off market, which means it's not currently listed for sale or rent on Zillow. This may be different from what's available on other websites or public sources.

