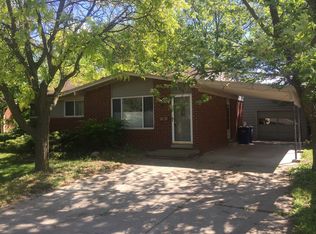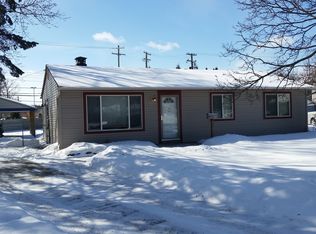Sold
$505,000
570 N Maple Rd, Ann Arbor, MI 48103
3beds
4,335sqft
Single Family Residence
Built in 2000
8,276.4 Square Feet Lot
$595,200 Zestimate®
$116/sqft
$2,882 Estimated rent
Home value
$595,200
$559,000 - $637,000
$2,882/mo
Zestimate® history
Loading...
Owner options
Explore your selling options
What's special
Great opportunity for multi-generational living or in-home business...the options are limitless. The main floor features a split bedroom plan with a central living area, fireplace, and back deck access. The dining and spacious kitchen area features new lighting, granite counters, and stainless appliances perfect for chatting with guests while meal prepping. A short walk down the hall leads to a 1/2 bath and the bonus room with a private entrance, currently a home gym. This room would make a great home business space or rec. room. In the finished lower level you will find a full kitchen, spacious family room, full bath, and four additional rooms to use as you like. Walking distance to everything you might need from groceries, restaurants, and shopping. Easy access to 94 and 14. Plus you can can watch softball games or sledding in the winter at Veterans Memorial Park., Primary Bath, Rec Room: Space
Zillow last checked: 8 hours ago
Listing updated: December 01, 2023 at 04:49pm
Listed by:
Daniel DeCapua 734-730-7061,
RE/MAX Platinum
Bought with:
Michael Tullis, 6506046405
Key Realty One LLC
Source: MichRIC,MLS#: 23091032
Facts & features
Interior
Bedrooms & bathrooms
- Bedrooms: 3
- Bathrooms: 3
- Full bathrooms: 2
- 1/2 bathrooms: 1
- Main level bedrooms: 3
Primary bedroom
- Level: Main
Bedroom 2
- Level: Main
Bedroom 3
- Level: Main
Dining room
- Level: Main
Family room
- Level: Basement
Kitchen
- Level: Main
Laundry
- Level: Main
Living room
- Level: Main
Office
- Level: Basement
Recreation
- Description: Space
Heating
- Forced Air
Cooling
- Central Air
Appliances
- Included: Dishwasher, Disposal, Dryer, Microwave, Oven, Range, Refrigerator, Washer
- Laundry: Main Level
Features
- Ceiling Fan(s), Guest Quarters, Eat-in Kitchen
- Flooring: Carpet, Ceramic Tile, Tile, Wood
- Windows: Window Treatments
- Basement: Full
- Number of fireplaces: 1
- Fireplace features: Gas Log
Interior area
- Total structure area: 2,535
- Total interior livable area: 4,335 sqft
- Finished area below ground: 1,800
Property
Parking
- Parking features: Carport
- Has carport: Yes
Features
- Stories: 1
Lot
- Size: 8,276 sqft
- Features: Sidewalk
Details
- Additional structures: Shed(s)
- Parcel number: 090919310023
- Zoning description: R1C
Construction
Type & style
- Home type: SingleFamily
- Architectural style: Ranch
- Property subtype: Single Family Residence
Materials
- Brick
Condition
- New construction: No
- Year built: 2000
Utilities & green energy
- Sewer: Public Sewer, Storm Sewer
- Water: Public
- Utilities for property: Natural Gas Connected, Cable Connected
Community & neighborhood
Location
- Region: Ann Arbor
- Subdivision: Maple Ridge
Other
Other facts
- Listing terms: Cash,Conventional
Price history
| Date | Event | Price |
|---|---|---|
| 6/20/2023 | Sold | $505,000-3.8%$116/sqft |
Source: | ||
| 5/14/2023 | Pending sale | $525,000$121/sqft |
Source: | ||
| 5/3/2023 | Price change | $525,000-4.5%$121/sqft |
Source: | ||
| 4/7/2023 | Listed for sale | $550,000+42.9%$127/sqft |
Source: | ||
| 4/5/2019 | Sold | $385,000+4.1%$89/sqft |
Source: Public Record Report a problem | ||
Public tax history
| Year | Property taxes | Tax assessment |
|---|---|---|
| 2025 | $16,301 | $338,900 +11.4% |
| 2024 | -- | $304,300 +7.3% |
| 2023 | -- | $283,500 +10.4% |
Find assessor info on the county website
Neighborhood: Haisley
Nearby schools
GreatSchools rating
- 8/10Haisley Elementary SchoolGrades: PK-5Distance: 0.3 mi
- 8/10Forsythe Middle SchoolGrades: 6-8Distance: 1 mi
- 10/10Skyline High SchoolGrades: 9-12Distance: 1.3 mi
Schools provided by the listing agent
- Elementary: Haisley Elementary School
- Middle: Forsythe Middle School
- High: Skyline High School
Source: MichRIC. This data may not be complete. We recommend contacting the local school district to confirm school assignments for this home.
Get a cash offer in 3 minutes
Find out how much your home could sell for in as little as 3 minutes with a no-obligation cash offer.
Estimated market value$595,200
Get a cash offer in 3 minutes
Find out how much your home could sell for in as little as 3 minutes with a no-obligation cash offer.
Estimated market value
$595,200

