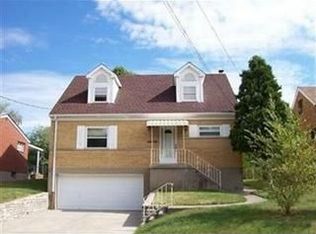Sold for $169,900
$169,900
570 Rentz Pl, Cincinnati, OH 45238
2beds
900sqft
Single Family Residence
Built in 1955
7,492.32 Square Feet Lot
$170,800 Zestimate®
$189/sqft
$1,323 Estimated rent
Home value
$170,800
$162,000 - $179,000
$1,323/mo
Zestimate® history
Loading...
Owner options
Explore your selling options
What's special
Seller has received multiple offers. All highest and best offers to be submitted by 9:00 AM on August 25th, at which time seller will review. Seller reserves the right to accept an offer at any time prior to the deadline. Welcome to this 2-bedroom, 1-full bath brick ranch full of charm and potential! Step inside to find hardwood floors, living room, dining room and a light-filled kitchen with white cabinetry, tile flooring and walkout access. The unfinished lower level with laundry and walkout entry offers endless opportunities to expand your living space. Outside, enjoy a level, fenced backyard with a covered patio and storage shedideal for relaxing or entertaining. Added features include a built-in 1-car garage, sump pump, radon system, water softener and all appliances included. An estate sale property ready for your personal touchjust bring a little TLC and make it your own!
Zillow last checked: 8 hours ago
Listing updated: September 26, 2025 at 06:54am
Listed by:
Patrick J Cagney 513-319-7312,
Coldwell Banker Realty 513-922-9400,
Maura K Cagney-Tipton 513-720-1411,
Coldwell Banker Realty
Bought with:
Brandon D Gonzalez, 2020000041
Glasshouse Realty Group
Source: Cincy MLS,MLS#: 1852493 Originating MLS: Cincinnati Area Multiple Listing Service
Originating MLS: Cincinnati Area Multiple Listing Service

Facts & features
Interior
Bedrooms & bathrooms
- Bedrooms: 2
- Bathrooms: 1
- Full bathrooms: 1
Primary bedroom
- Features: Wall-to-Wall Carpet, Other
- Level: First
- Area: 132
- Dimensions: 12 x 11
Bedroom 2
- Level: First
- Area: 99
- Dimensions: 11 x 9
Bedroom 3
- Area: 0
- Dimensions: 0 x 0
Bedroom 4
- Area: 0
- Dimensions: 0 x 0
Bedroom 5
- Area: 0
- Dimensions: 0 x 0
Primary bathroom
- Features: Shower, Tile Floor
Bathroom 1
- Features: Full
- Level: First
Dining room
- Features: Chandelier, Wood Floor
- Level: First
- Area: 88
- Dimensions: 11 x 8
Family room
- Area: 0
- Dimensions: 0 x 0
Kitchen
- Features: Tile Floor, Walkout, Wood Cabinets, Other
- Area: 88
- Dimensions: 11 x 8
Living room
- Features: Wood Floor, Other
- Area: 176
- Dimensions: 16 x 11
Office
- Area: 0
- Dimensions: 0 x 0
Heating
- Forced Air, Gas
Cooling
- Ceiling Fan(s), Central Air
Appliances
- Included: Dishwasher, Dryer, Microwave, Oven/Range, Refrigerator, Washer, Gas Water Heater
Features
- Ceiling Fan(s)
- Windows: Double Hung, Vinyl, Insulated Windows
- Basement: Partial,Concrete,Unfinished,Walk-Out Access,Glass Blk Wind,Other
Interior area
- Total structure area: 900
- Total interior livable area: 900 sqft
Property
Parking
- Total spaces: 1
- Parking features: On Street, Driveway
- Garage spaces: 1
- Has uncovered spaces: Yes
Features
- Levels: One
- Stories: 1
- Patio & porch: Covered Deck/Patio, Patio
- Fencing: Metal,Privacy
Lot
- Size: 7,492 sqft
- Dimensions: 50 x 149
- Features: Less than .5 Acre
Details
- Additional structures: Shed(s)
- Parcel number: 5400013025000
- Zoning description: Residential
Construction
Type & style
- Home type: SingleFamily
- Architectural style: Ranch
- Property subtype: Single Family Residence
Materials
- Brick, Stone
- Foundation: Block
- Roof: Shingle
Condition
- New construction: No
- Year built: 1955
Utilities & green energy
- Gas: Natural
- Sewer: Public Sewer
- Water: Public
Community & neighborhood
Location
- Region: Cincinnati
HOA & financial
HOA
- Has HOA: No
Other
Other facts
- Listing terms: No Special Financing,Conventional
Price history
| Date | Event | Price |
|---|---|---|
| 9/24/2025 | Sold | $169,900$189/sqft |
Source: | ||
| 8/25/2025 | Pending sale | $169,900$189/sqft |
Source: | ||
| 8/21/2025 | Listed for sale | $169,900+112.4%$189/sqft |
Source: | ||
| 9/6/2017 | Sold | $80,000-5.8%$89/sqft |
Source: | ||
| 7/25/2017 | Pending sale | $84,900$94/sqft |
Source: Hoeting, Realtors #1546443 Report a problem | ||
Public tax history
| Year | Property taxes | Tax assessment |
|---|---|---|
| 2024 | $2,098 -0.3% | $36,036 |
| 2023 | $2,104 +14.4% | $36,036 +28.7% |
| 2022 | $1,840 +0.7% | $28,000 |
Find assessor info on the county website
Neighborhood: 45238
Nearby schools
GreatSchools rating
- 6/10Delshire Elementary SchoolGrades: PK-5Distance: 0.9 mi
- 8/10Delhi Middle SchoolGrades: 6-8Distance: 1.1 mi
- 5/10Oak Hills High SchoolGrades: 9-12Distance: 4.2 mi
Get a cash offer in 3 minutes
Find out how much your home could sell for in as little as 3 minutes with a no-obligation cash offer.
Estimated market value$170,800
Get a cash offer in 3 minutes
Find out how much your home could sell for in as little as 3 minutes with a no-obligation cash offer.
Estimated market value
$170,800
