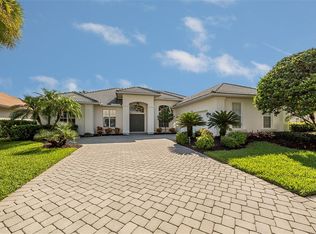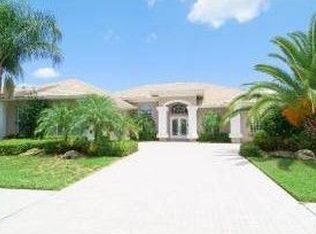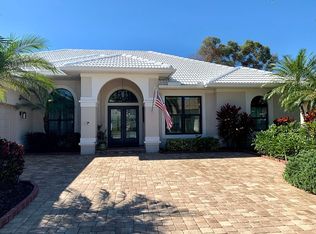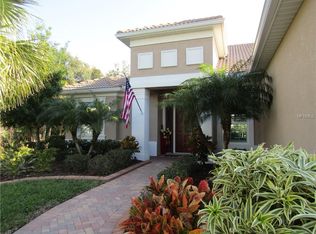Sold for $600,000
$600,000
570 Sawgrass Bridge Rd, Venice, FL 34292
3beds
2,850sqft
Single Family Residence
Built in 2001
9,289 Square Feet Lot
$650,000 Zestimate®
$211/sqft
$5,021 Estimated rent
Home value
$650,000
$605,000 - $702,000
$5,021/mo
Zestimate® history
Loading...
Owner options
Explore your selling options
What's special
RECENT PRICE REDUCTION!! This Gorgeous Pool Home is Located in the Well Established Golfing Community of Sawgrass and has only had 1 Owner! It needs a few updates and is perfect for a buyer with a VISION! When you walk in the front door you will be greeted with high ceilings, a den, and a large open family room/dining room. Then walking through to the kitchen there is another large living room and dining area. The Spacious Master Suite has 2 large closets, a large shower, and a garden tub to soak your cares away. The Laundry Room Offers Cabinets for Storage and a Wash Sink. With 3 bedrooms and 3 bathrooms this split plan J&J home is Great for Entertaining!! While sitting out by the Pool there is a Calming view of the Golf Course. There is no golf membership required and NO CDD in this Community. There is a Large Community Pool and Fantastic Clubhouse with a Gym and Tennis Courts. It is conveniently located near many restaurants and shopping centers. I-75 is just a few minutes drive away giving you easy access to Sarasota, Tampa, Fort Myers and Naples. With only about 5 miles to the Beautiful Venice Beach and the Historic Downtown Venice you can take advantage of everything Venice has to offer. With a little bit of TLC this home can be exactly how you would like it! Don't miss this Amazing Opportunity! Make an Appointment Today Before It's Gone!
Zillow last checked: 8 hours ago
Listing updated: April 26, 2024 at 03:31pm
Listing Provided by:
Jeremy Egglefield 941-809-9200,
KW COASTAL LIVING II 941-556-0500
Bought with:
Donna Palm, PA, 3046653
RE/MAX ALLIANCE GROUP
Source: Stellar MLS,MLS#: A4567000 Originating MLS: Sarasota - Manatee
Originating MLS: Sarasota - Manatee

Facts & features
Interior
Bedrooms & bathrooms
- Bedrooms: 3
- Bathrooms: 3
- Full bathrooms: 2
- 1/2 bathrooms: 1
Primary bedroom
- Level: First
- Dimensions: 14x21
Bedroom 2
- Level: First
- Dimensions: 13x14
Bedroom 3
- Level: First
- Dimensions: 12x13
Bonus room
- Level: First
- Dimensions: 12x13
Dining room
- Level: First
- Dimensions: 13x15
Family room
- Level: First
- Dimensions: 15x21
Kitchen
- Level: First
- Dimensions: 10x14
Living room
- Level: First
- Dimensions: 17x16
Heating
- Electric
Cooling
- Central Air
Appliances
- Included: Dishwasher, Disposal, Dryer, Electric Water Heater, Microwave, Range, Refrigerator, Washer
- Laundry: Inside
Features
- Ceiling Fan(s), Crown Molding, Eating Space In Kitchen, High Ceilings, Kitchen/Family Room Combo, Living Room/Dining Room Combo, Open Floorplan, Primary Bedroom Main Floor, Solid Surface Counters, Walk-In Closet(s)
- Flooring: Laminate, Marble
- Doors: Sliding Doors
- Windows: Window Treatments
- Has fireplace: No
Interior area
- Total structure area: 3,549
- Total interior livable area: 2,850 sqft
Property
Parking
- Total spaces: 2
- Parking features: Garage - Attached
- Attached garage spaces: 2
Features
- Levels: One
- Stories: 1
- Exterior features: Irrigation System, Sidewalk
- Has private pool: Yes
- Pool features: In Ground, Screen Enclosure
- Has view: Yes
- View description: Golf Course, Water
- Water view: Water
Lot
- Size: 9,289 sqft
- Features: Landscaped, Near Golf Course, On Golf Course, Sidewalk
- Residential vegetation: Mature Landscaping
Details
- Parcel number: 0402010003
- Zoning: RSF2
- Special conditions: None
Construction
Type & style
- Home type: SingleFamily
- Property subtype: Single Family Residence
Materials
- Block
- Foundation: Slab
- Roof: Tile
Condition
- New construction: No
- Year built: 2001
Details
- Builder name: J&J
Utilities & green energy
- Sewer: Public Sewer
- Water: Public
- Utilities for property: Cable Connected, Electricity Connected, Sewer Connected, Water Connected
Community & neighborhood
Community
- Community features: Clubhouse, Deed Restrictions, Fitness Center, Golf Carts OK, Golf, Pool, Sidewalks
Location
- Region: Venice
- Subdivision: SAWGRASS
HOA & financial
HOA
- Has HOA: Yes
- HOA fee: $141 monthly
- Amenities included: Clubhouse, Fitness Center, Gated, Golf Course, Pickleball Court(s), Pool, Tennis Court(s)
- Services included: Community Pool
- Association name: Sunstate Property Management
- Association phone: 941-870-4920
Other fees
- Pet fee: $0 monthly
Other financial information
- Total actual rent: 0
Other
Other facts
- Listing terms: Cash,Conventional
- Ownership: Fee Simple
- Road surface type: Paved, Asphalt
Price history
| Date | Event | Price |
|---|---|---|
| 4/26/2024 | Sold | $600,000-4%$211/sqft |
Source: | ||
| 3/27/2024 | Pending sale | $625,000$219/sqft |
Source: | ||
| 3/15/2024 | Listed for sale | $625,000$219/sqft |
Source: | ||
| 3/7/2024 | Pending sale | $625,000$219/sqft |
Source: | ||
| 3/2/2024 | Price change | $625,000-1.6%$219/sqft |
Source: | ||
Public tax history
| Year | Property taxes | Tax assessment |
|---|---|---|
| 2025 | -- | $373,518 -28.3% |
| 2024 | $8,301 +1.5% | $520,687 +10% |
| 2023 | $8,178 +6.5% | $473,352 +10% |
Find assessor info on the county website
Neighborhood: Pinebrook
Nearby schools
GreatSchools rating
- 5/10Garden Elementary SchoolGrades: PK-5Distance: 2.6 mi
- 6/10Venice Middle SchoolGrades: 6-8Distance: 4 mi
- 6/10Venice Senior High SchoolGrades: 9-12Distance: 2.7 mi
Schools provided by the listing agent
- Elementary: Garden Elementary
- Middle: Venice Area Middle
- High: Venice Senior High
Source: Stellar MLS. This data may not be complete. We recommend contacting the local school district to confirm school assignments for this home.
Get a cash offer in 3 minutes
Find out how much your home could sell for in as little as 3 minutes with a no-obligation cash offer.
Estimated market value$650,000
Get a cash offer in 3 minutes
Find out how much your home could sell for in as little as 3 minutes with a no-obligation cash offer.
Estimated market value
$650,000



