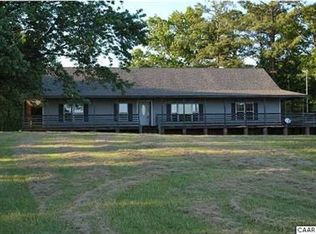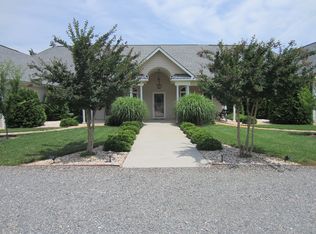Sold for $545,000 on 10/23/25
$545,000
570 Three Chopt Rd, Manakin Sabot, VA 23103
4beds
2,592sqft
Single Family Residence
Built in 1979
4.78 Acres Lot
$548,600 Zestimate®
$210/sqft
$3,160 Estimated rent
Home value
$548,600
Estimated sales range
Not available
$3,160/mo
Zestimate® history
Loading...
Owner options
Explore your selling options
What's special
Enjoy the tranquility of privacy and nature without sacrificing convenience! Only minutes to Short Pump, Westcreek, local amenities, and major highways. High speed internet (Comcast). NO HOA. On the market for the first time in 30 years, perfect opportunity to update and add your personal touches. This home offers great flow for entertaining with formal living and dining rooms plus family room featuring a gas fireplace, built -in, and a wood-beamed ceiling for a cozy gathering space. Large eat in kitchen with dining area to enjoy the view of the backyard. Relax in the sunroom overlooking the horse pastures and garden or under the gazebo. Just off the sunroom is a private office or hobby room. Second floor feature primary bedroom with wood fireplace, closets, walk in attic and bath with shower. Plus 3 more bedrooms and hall bath. Outstanding opportunity for horse enthusiasts on almost 5 acres near Deep Run Hunt Club. Property features fenced pastures, 2 Run-ins, a riding area and 2-stall barn with tack room and hay loft. Or just enjoy your backyard retreat with garden area and play area for kids or pets. Don't miss this opportunity to create your new home.
Zillow last checked: 8 hours ago
Listing updated: October 24, 2025 at 03:23am
Listed by:
Alan Tucker 804-357-3738,
Joyner Fine Properties
Bought with:
Mahmud Chowdhury, 0225090795
Freedom 1 Realty
Source: CVRMLS,MLS#: 2517597 Originating MLS: Central Virginia Regional MLS
Originating MLS: Central Virginia Regional MLS
Facts & features
Interior
Bedrooms & bathrooms
- Bedrooms: 4
- Bathrooms: 3
- Full bathrooms: 2
- 1/2 bathrooms: 1
Primary bedroom
- Description: Carpet,Wood FP., closet, attic
- Level: Second
- Dimensions: 18.6 x 13.1
Bedroom 2
- Description: Carpet, closet
- Level: Second
- Dimensions: 13.0 x 10.7
Bedroom 3
- Description: Carpet, closet, attic
- Level: Second
- Dimensions: 13.0 x 11.0
Bedroom 4
- Description: Carpet, closet
- Level: Second
- Dimensions: 9.6 x 14.0
Dining room
- Description: Carpet, Chair rail, Fr. Dr,
- Level: First
- Dimensions: 14.11 x 12.0
Family room
- Description: Gas FP, built-in,
- Level: First
- Dimensions: 17.11 x 13.2
Florida room
- Description: Carpet, Sliding door
- Level: First
- Dimensions: 12.1 x 10.9
Other
- Description: Tub & Shower
- Level: Second
Half bath
- Level: First
Kitchen
- Description: Eat-in, Pantry, w
- Level: First
- Dimensions: 13.5 x 26.5
Laundry
- Level: First
- Dimensions: 0 x 0
Living room
- Description: carpet
- Level: First
- Dimensions: 13.3 x 16.11
Office
- Description: Carpet, Paneling, sink
- Level: First
- Dimensions: 13.0 x 10.9
Heating
- Electric, Heat Pump, Zoned
Cooling
- Zoned
Appliances
- Included: Dryer, Dishwasher, Electric Water Heater, Freezer, Gas Cooking, Refrigerator, Washer
- Laundry: Washer Hookup, Dryer Hookup
Features
- Beamed Ceilings, Bookcases, Built-in Features, Butler's Pantry, Breakfast Area, Separate/Formal Dining Room, Eat-in Kitchen, French Door(s)/Atrium Door(s), Fireplace, Bath in Primary Bedroom, Pantry, Central Vacuum
- Flooring: Carpet, Ceramic Tile, Laminate, Linoleum
- Doors: French Doors
- Basement: Crawl Space
- Attic: Pull Down Stairs,Walk-In
- Number of fireplaces: 2
- Fireplace features: Gas, Wood Burning
Interior area
- Total interior livable area: 2,592 sqft
- Finished area above ground: 2,592
- Finished area below ground: 0
Property
Features
- Levels: Two
- Stories: 2
- Patio & porch: Front Porch, Deck, Porch
- Exterior features: Deck, Porch
- Pool features: None
- Fencing: Electric,Fenced,Partial
Lot
- Size: 4.78 Acres
- Features: Pasture, Level
- Topography: Level
Details
- Additional structures: Barn(s), Gazebo, Stable(s)
- Parcel number: 46160B0
- Zoning description: A-2
- Other equipment: Generator, Intercom
- Horses can be raised: Yes
- Horse amenities: Horses Allowed, Stable(s), Tack Room
Construction
Type & style
- Home type: SingleFamily
- Architectural style: Colonial,Two Story
- Property subtype: Single Family Residence
Materials
- Aluminum Siding, Block, Drywall
- Roof: Shingle
Condition
- Resale
- New construction: No
- Year built: 1979
Utilities & green energy
- Sewer: Septic Tank
- Water: Well
Community & neighborhood
Location
- Region: Manakin Sabot
- Subdivision: None
Other
Other facts
- Ownership: Individuals
- Ownership type: Sole Proprietor
Price history
| Date | Event | Price |
|---|---|---|
| 10/23/2025 | Sold | $545,000-5.2%$210/sqft |
Source: | ||
| 8/11/2025 | Pending sale | $575,000$222/sqft |
Source: | ||
| 8/11/2025 | Price change | $575,000-3.4%$222/sqft |
Source: | ||
| 7/9/2025 | Price change | $595,000-4.8%$230/sqft |
Source: | ||
| 6/26/2025 | Listed for sale | $625,000$241/sqft |
Source: | ||
Public tax history
| Year | Property taxes | Tax assessment |
|---|---|---|
| 2025 | $3,156 +8.2% | $595,500 +8.2% |
| 2024 | $2,917 +6.2% | $550,300 +6.2% |
| 2023 | $2,748 +6.8% | $518,400 +6.8% |
Find assessor info on the county website
Neighborhood: 23103
Nearby schools
GreatSchools rating
- 8/10Randolph Elementary SchoolGrades: PK-5Distance: 3.9 mi
- 7/10Goochland Middle SchoolGrades: 6-8Distance: 9.5 mi
- 8/10Goochland High SchoolGrades: 9-12Distance: 9.5 mi
Schools provided by the listing agent
- Elementary: Randolph
- Middle: Goochland
- High: Goochland
Source: CVRMLS. This data may not be complete. We recommend contacting the local school district to confirm school assignments for this home.
Get a cash offer in 3 minutes
Find out how much your home could sell for in as little as 3 minutes with a no-obligation cash offer.
Estimated market value
$548,600
Get a cash offer in 3 minutes
Find out how much your home could sell for in as little as 3 minutes with a no-obligation cash offer.
Estimated market value
$548,600

