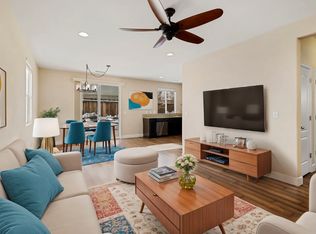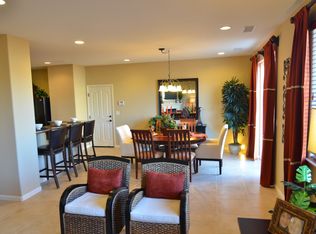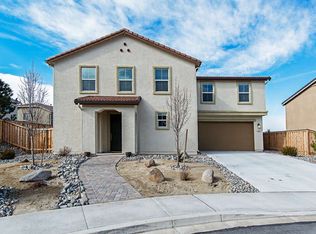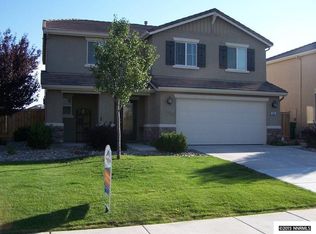Closed
$607,000
570 Verelli Ct, Reno, NV 89521
3beds
1,455sqft
Single Family Residence
Built in 2013
6,969.6 Square Feet Lot
$609,600 Zestimate®
$417/sqft
$2,703 Estimated rent
Home value
$609,600
$555,000 - $671,000
$2,703/mo
Zestimate® history
Loading...
Owner options
Explore your selling options
What's special
Welcome to this charming, thoughtfully designed 1-story 3 Bd/2 Bth home, complete with a versatile office space that can serve as a den or playroom. Step inside, and you'll notice the stylish laminate flooring that flows seamlessly throughout the main living areas & bedrooms, adding a clean & modern touch. The beautifully painted gray cabinetry, accented w/ sleek black matte hardware, creates a contemporary yet timeless aesthetic. Complimentary updated lighting fixtures enhance the home's ambiance., With elevated ceilings and abundant natural light, this home feels open, airy, and inviting. The backyard is a true retreat, featuring a durable composite deck, a harmonious blend of landscape materials, a dedicated gardening area, a dog run, & a sturdy storage shed. The location is unbeatable, just 5 minutes to Summit Shopping, 13 minutes to Reno-Tahoe International Airport, and 30 minutes to Mt. Rose Ski Resort, making both everyday conveniences and outdoor adventures easily accessible. Plus, the home is zoned for top-rated schools, including JWood Raw Elementary (just 1 year old), Depoali Middle School, and Damonte Ranch High School. This home combines style, comfort, and an excellent location - Don’t miss your chance to make it yours!
Zillow last checked: 8 hours ago
Listing updated: May 14, 2025 at 10:09am
Listed by:
Denise Hallerbach BS.1001182 775-233-0682,
BHG Drakulich Realty
Bought with:
Lonny Parsons
Coldwell Banker Select Incline
Source: NNRMLS,MLS#: 250001965
Facts & features
Interior
Bedrooms & bathrooms
- Bedrooms: 3
- Bathrooms: 2
- Full bathrooms: 2
Heating
- Forced Air, Natural Gas
Cooling
- Central Air, Refrigerated
Appliances
- Included: Dishwasher, Disposal, Gas Range, Microwave
- Laundry: Cabinets, Laundry Area, Laundry Room
Features
- Ceiling Fan(s), High Ceilings, Pantry, Master Downstairs
- Flooring: Laminate
- Windows: Blinds, Double Pane Windows, Drapes, Rods, Vinyl Frames
- Has fireplace: No
Interior area
- Total structure area: 1,455
- Total interior livable area: 1,455 sqft
Property
Parking
- Total spaces: 2
- Parking features: Attached, Garage Door Opener
- Attached garage spaces: 2
Features
- Stories: 1
- Patio & porch: Deck
- Exterior features: Dog Run
- Fencing: Back Yard
- Has view: Yes
- View description: Mountain(s)
Lot
- Size: 6,969 sqft
- Features: Cul-De-Sac, Landscaped, Level, Sprinklers In Front, Sprinklers In Rear
Details
- Parcel number: 14310207
- Zoning: Sf8
Construction
Type & style
- Home type: SingleFamily
- Property subtype: Single Family Residence
Materials
- Stucco
- Foundation: Slab
- Roof: Pitched,Tile
Condition
- Year built: 2013
Utilities & green energy
- Sewer: Public Sewer
- Water: Public
- Utilities for property: Cable Available, Electricity Available, Internet Available, Natural Gas Available, Phone Available, Sewer Available, Water Available, Cellular Coverage, Water Meter Installed
Community & neighborhood
Security
- Security features: Smoke Detector(s)
Location
- Region: Reno
- Subdivision: G Curti Ranch 1
HOA & financial
HOA
- Has HOA: Yes
- HOA fee: $60 quarterly
- Amenities included: Maintenance Grounds
Other
Other facts
- Listing terms: 1031 Exchange,Cash,Conventional,FHA,VA Loan
Price history
| Date | Event | Price |
|---|---|---|
| 3/31/2025 | Sold | $607,000+1.2%$417/sqft |
Source: | ||
| 2/21/2025 | Pending sale | $600,000$412/sqft |
Source: | ||
| 2/20/2025 | Listed for sale | $600,000+71.2%$412/sqft |
Source: | ||
| 7/3/2017 | Sold | $350,500+0.1%$241/sqft |
Source: | ||
| 6/8/2017 | Pending sale | $350,000$241/sqft |
Source: Dickson Realty - Sparks #170007965 Report a problem | ||
Public tax history
| Year | Property taxes | Tax assessment |
|---|---|---|
| 2025 | $3,838 +3% | $137,971 +5.6% |
| 2024 | $3,727 +3% | $130,593 -0.2% |
| 2023 | $3,620 +8% | $130,890 +19.6% |
Find assessor info on the county website
Neighborhood: Damonte Ranch
Nearby schools
GreatSchools rating
- 9/10Jwood Raw Elementary SchoolGrades: PK-5Distance: 0.9 mi
- 6/10Kendyl Depoali Middle SchoolGrades: 6-8Distance: 2.8 mi
- 7/10Damonte Ranch High SchoolGrades: 9-12Distance: 1.6 mi
Schools provided by the listing agent
- Elementary: JWood Raw
- Middle: Depoali
- High: Damonte
Source: NNRMLS. This data may not be complete. We recommend contacting the local school district to confirm school assignments for this home.
Get a cash offer in 3 minutes
Find out how much your home could sell for in as little as 3 minutes with a no-obligation cash offer.
Estimated market value$609,600
Get a cash offer in 3 minutes
Find out how much your home could sell for in as little as 3 minutes with a no-obligation cash offer.
Estimated market value
$609,600



