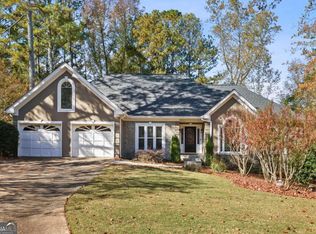Closed
$658,960
5700 Grove Point Rd, Johns Creek, GA 30022
3beds
--sqft
Single Family Residence
Built in 1988
0.32 Acres Lot
$657,300 Zestimate®
$--/sqft
$2,764 Estimated rent
Home value
$657,300
$618,000 - $703,000
$2,764/mo
Zestimate® history
Loading...
Owner options
Explore your selling options
What's special
Come tour this beautifully maintained 3-bedroom, 2.5-bath hard-coat stucco ranch home located in the highly sought-after Medlock Bridge Subdivision. Just a short walk from both top-rated Johns Creek High School and Medlock Bridge Elementary, this home offers an ideal blend of comfort, convenience, and community living. The open floor plan features soaring vaulted ceilings that create a light and airy atmosphere throughout. The spacious primary suite is located on the main level and offers direct access to a charming private patio-perfect for enjoying your morning coffee or a quiet evening outdoors. THE PRIMARY BATHROOM HAS BEEN FULLY REMODELED with high-end tile and designer fixtures, offering a spa-like experience at home. Two additional bedrooms are generously sized and thoughtfully connected by a Jack and Jill bathroom, ideal for family living or guests. The professionally landscaped yard surrounds the property, and the rear yard features a beautiful flagstone patio with ample privacy for outdoor entertaining or relaxing. Residents of Medlock Bridge enjoy access to two full sets of community amenities, including two swimming pools, two clubhouses, 12 tennis courts, a basketball court, large soccer field, two playgrounds, a scenic fishing lake, and a peaceful nature trail. This is more than just a neighborhood-it's a true lifestyle. Located in the heart of Johns Creek, recently ranked the #1 Best Place to Live in the U.S. by U.S. News & World Report for 2025, this home is close to premier shopping, dining, and medical facilities, with easy access to major highways. It's also just minutes from Avalon and the soon-to-be-completed "Medley," a 43-acre mixed-use destination featuring walking trails, boutique retail, restaurants with outdoor patios, community greenspaces, and year-round outdoor entertainment. This is an exceptional opportunity to live in one of metro Atlanta's most vibrant and award-winning communities. Great location for St. Ives Country Club or Atlanta Athletic Club members too!
Zillow last checked: 8 hours ago
Listing updated: October 10, 2025 at 06:17am
Listed by:
Tracy Spohn-Witt 678-938-1943,
RE/MAX Center
Bought with:
Rusty L Robinson, 242763
Atlanta Communities
Source: GAMLS,MLS#: 10580574
Facts & features
Interior
Bedrooms & bathrooms
- Bedrooms: 3
- Bathrooms: 3
- Full bathrooms: 2
- 1/2 bathrooms: 1
- Main level bathrooms: 2
- Main level bedrooms: 3
Kitchen
- Features: Breakfast Area, Breakfast Bar, Breakfast Room, Pantry, Solid Surface Counters
Heating
- Natural Gas, Zoned
Cooling
- Ceiling Fan(s), Central Air, Electric
Appliances
- Included: Dishwasher, Disposal, Microwave
- Laundry: In Hall
Features
- Double Vanity, Master On Main Level, Tray Ceiling(s), Vaulted Ceiling(s), Walk-In Closet(s)
- Flooring: Carpet, Tile
- Windows: Window Treatments
- Basement: None
- Number of fireplaces: 1
- Fireplace features: Family Room, Gas Log
- Common walls with other units/homes: No Common Walls
Interior area
- Total structure area: 0
- Finished area above ground: 0
- Finished area below ground: 0
Property
Parking
- Total spaces: 2
- Parking features: Garage
- Has garage: Yes
Features
- Levels: One
- Stories: 1
- Patio & porch: Patio
- Body of water: None
Lot
- Size: 0.32 Acres
- Features: Other
Details
- Parcel number: 11 082103010224
Construction
Type & style
- Home type: SingleFamily
- Architectural style: Ranch
- Property subtype: Single Family Residence
Materials
- Stucco
- Roof: Composition
Condition
- Resale
- New construction: No
- Year built: 1988
Utilities & green energy
- Electric: 220 Volts
- Sewer: Public Sewer
- Water: Public
- Utilities for property: Cable Available, Electricity Available, High Speed Internet, Natural Gas Available, Phone Available, Sewer Available, Underground Utilities, Water Available
Community & neighborhood
Security
- Security features: Smoke Detector(s)
Community
- Community features: Clubhouse, Lake, Playground, Pool, Street Lights, Swim Team, Tennis Court(s), Walk To Schools, Near Shopping
Location
- Region: Johns Creek
- Subdivision: Medlock Bridge
HOA & financial
HOA
- Has HOA: Yes
- HOA fee: $1,500 annually
- Services included: Other
Other
Other facts
- Listing agreement: Exclusive Right To Sell
Price history
| Date | Event | Price |
|---|---|---|
| 10/9/2025 | Sold | $658,960-3.1% |
Source: | ||
| 9/23/2025 | Pending sale | $680,000 |
Source: | ||
| 8/13/2025 | Listed for sale | $680,000+18.3% |
Source: | ||
| 11/13/2023 | Sold | $575,000+0% |
Source: Public Record Report a problem | ||
| 10/23/2023 | Pending sale | $574,900 |
Source: | ||
Public tax history
| Year | Property taxes | Tax assessment |
|---|---|---|
| 2024 | $6,606 +111.4% | $220,080 +1.6% |
| 2023 | $3,124 -13% | $216,680 +30.2% |
| 2022 | $3,590 +1% | $166,480 +5.7% |
Find assessor info on the county website
Neighborhood: Medlock Bridge
Nearby schools
GreatSchools rating
- 8/10Medlock Bridge Elementary SchoolGrades: PK-5Distance: 0.3 mi
- 8/10Autrey Mill Middle SchoolGrades: 6-8Distance: 2.8 mi
- 10/10Johns Creek High SchoolGrades: 9-12Distance: 0.3 mi
Schools provided by the listing agent
- Elementary: Medlock Bridge
- Middle: Autrey Milll
- High: Johns Creek
Source: GAMLS. This data may not be complete. We recommend contacting the local school district to confirm school assignments for this home.
Get a cash offer in 3 minutes
Find out how much your home could sell for in as little as 3 minutes with a no-obligation cash offer.
Estimated market value
$657,300
