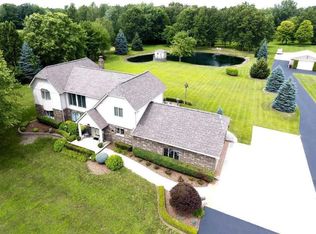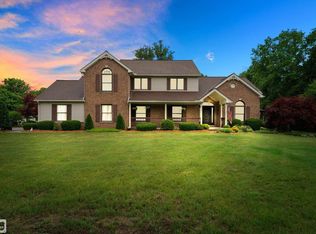Sold for $450,000
$450,000
5700 Jankow Rd, Algonac, MI 48001
4beds
3,183sqft
Single Family Residence
Built in 1993
11.49 Acres Lot
$455,300 Zestimate®
$141/sqft
$2,865 Estimated rent
Home value
$455,300
$405,000 - $514,000
$2,865/mo
Zestimate® history
Loading...
Owner options
Explore your selling options
What's special
First time on the market! Custom-built in 1993 and offered by the original owners, this 4-bedroom, 4-bath home sits on nearly 12 acres with a private pond. Each bedroom has its own bathroom, including a Jack & Jill on the upper level. The main-level master suite features a walk-in closet, dual showers (one handicap accessible), and a spacious layout. Large eat-in kitchen with separate dining area. Family room with wood-burning fireplace and views of the pond. Additional highlights include an attached 4-car garage, an expansive deck for entertaining, and a massive pole barn set away from the house and first first-floor laundry room. The property offers open space for hunting, recreation, or family enjoyment.
Zillow last checked: 8 hours ago
Listing updated: November 17, 2025 at 03:08am
Listed by:
Iman Elsibai 313-752-0000,
Keller Williams Legacy
Bought with:
Jonathon Winter, 6501400986
EXP Realty LLC
Source: Realcomp II,MLS#: 20251039119
Facts & features
Interior
Bedrooms & bathrooms
- Bedrooms: 4
- Bathrooms: 4
- Full bathrooms: 3
- 1/2 bathrooms: 1
Primary bedroom
- Level: Entry
- Area: 255
- Dimensions: 15 X 17
Bedroom
- Level: Second
- Area: 234
- Dimensions: 13 X 18
Bedroom
- Level: Second
- Area: 360
- Dimensions: 20 X 18
Bedroom
- Level: Second
- Area: 270
- Dimensions: 15 X 18
Primary bathroom
- Level: Entry
- Area: 132
- Dimensions: 12 X 11
Other
- Level: Second
- Area: 30
- Dimensions: 6 X 5
Other
- Level: Second
- Area: 104
- Dimensions: 13 X 8
Other
- Level: Entry
- Area: 25
- Dimensions: 5 X 5
Dining room
- Level: Entry
- Area: 182
- Dimensions: 13 X 14
Family room
- Level: Entry
- Area: 392
- Dimensions: 28 X 14
Kitchen
- Level: Entry
- Area: 255
- Dimensions: 15 X 17
Laundry
- Level: Entry
- Area: 121
- Dimensions: 11 X 11
Living room
- Level: Entry
- Area: 182
- Dimensions: 13 X 14
Heating
- Forced Air, Natural Gas
Cooling
- Ceiling Fans, Central Air
Appliances
- Included: Built In Gas Range, Dishwasher, Double Oven, Electric Cooktop, Exhaust Fan, Free Standing Refrigerator, Microwave, Stainless Steel Appliances, Washer
- Laundry: Gas Dryer Hookup, Laundry Room, Washer Hookup
Features
- Entrance Foyer, Jetted Tub
- Has basement: No
- Has fireplace: Yes
- Fireplace features: Living Room, Wood Burning
Interior area
- Total interior livable area: 3,183 sqft
- Finished area above ground: 3,183
Property
Parking
- Total spaces: 4
- Parking features: Four Car Garage, Attached, Driveway, Garage Door Opener, Oversized, Garage Faces Side, Workshop In Garage
- Attached garage spaces: 4
Accessibility
- Accessibility features: Accessible Bedroom, Accessible Full Bath
Features
- Levels: Two
- Stories: 2
- Entry location: GroundLevelwSteps
- Patio & porch: Breezeway, Covered, Deck, Patio, Porch
- Exterior features: Balcony, Lighting
- Pool features: None
- Waterfront features: Pond, River Access
- Body of water: St. Clair River
Lot
- Size: 11.49 Acres
- Dimensions: 188 x 570 x 861 x 599 x 1613
Details
- Additional structures: Gazebo, Pole Barn, Second Garage
- Parcel number: 74140344003300
- Special conditions: Short Sale No,Standard
- Other equipment: Intercom
Construction
Type & style
- Home type: SingleFamily
- Architectural style: Bungalow,Cape Cod
- Property subtype: Single Family Residence
Materials
- Vinyl Siding
- Foundation: Slab
- Roof: Asphalt
Condition
- New construction: No
- Year built: 1993
Utilities & green energy
- Electric: Volts 220
- Sewer: Public Sewer, Sewer At Street
- Water: Public, Waterat Street
- Utilities for property: Underground Utilities
Community & neighborhood
Security
- Security features: Carbon Monoxide Detectors, Smoke Detectors
Location
- Region: Algonac
Other
Other facts
- Listing agreement: Exclusive Right To Sell
- Listing terms: Cash,Conventional,FHA,Va Loan
Price history
| Date | Event | Price |
|---|---|---|
| 11/14/2025 | Sold | $450,000+0%$141/sqft |
Source: | ||
| 10/14/2025 | Pending sale | $449,900$141/sqft |
Source: | ||
| 9/26/2025 | Listed for sale | $449,900-7.2%$141/sqft |
Source: | ||
| 9/2/2025 | Listing removed | $485,000$152/sqft |
Source: | ||
| 7/28/2025 | Listed for sale | $485,000$152/sqft |
Source: | ||
Public tax history
| Year | Property taxes | Tax assessment |
|---|---|---|
| 2025 | $7,818 +4.3% | $365,100 +3% |
| 2024 | $7,494 +4.1% | $354,300 +13.6% |
| 2023 | $7,199 +5.5% | $311,800 +6.8% |
Find assessor info on the county website
Neighborhood: 48001
Nearby schools
GreatSchools rating
- 7/10Algonquin Elementary SchoolGrades: 2-6Distance: 0.8 mi
- 4/10Algonac High SchoolGrades: 7-12Distance: 2.7 mi
- NAMillside Elementary SchoolGrades: PK-1Distance: 0.9 mi

Get pre-qualified for a loan
At Zillow Home Loans, we can pre-qualify you in as little as 5 minutes with no impact to your credit score.An equal housing lender. NMLS #10287.

