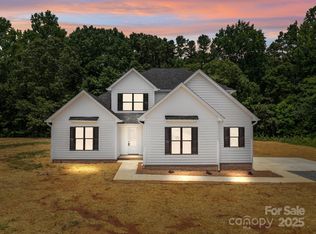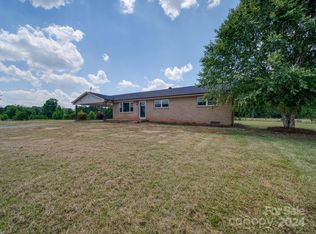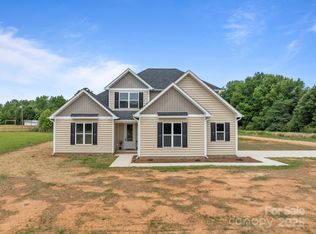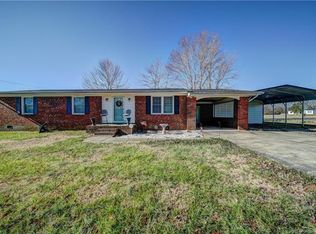Closed
$299,900
5701 Barrier Rd, Concord, NC 28025
3beds
1,483sqft
Manufactured Home
Built in 1992
1.63 Acres Lot
$300,100 Zestimate®
$202/sqft
$1,953 Estimated rent
Home value
$300,100
$279,000 - $321,000
$1,953/mo
Zestimate® history
Loading...
Owner options
Explore your selling options
What's special
Welcome to 5701 Barrier Road, a charming, rural retreat in Concord, where you can savor the slower pace of country life at its finest. This beautifully updated split floor plan home sits on nearly two acres and features LVP flooring throughout, fresh neutral paint, and a brand new roof in 2025. The refreshed kitchen boasts warm butcher-block countertops, white cabinetry and new hardware. Both bathrooms have also been tastefully updated for a modern touch. Multiple windows fill the open-concept living spaces with natural light, creating a bright and inviting atmosphere. Included is a huge, 3 car detached garage—perfect for hobbies, extra storage, or your dream workshop. Move-in ready and conveniently located near dining, shopping and schools, this home delivers the perfect blend of updates, location, and charm.
Zillow last checked: 8 hours ago
Listing updated: October 09, 2025 at 06:57am
Listing Provided by:
Katherine Knorr katie.knorr@davidhoffmanrealty.com,
David Hoffman Realty
Bought with:
Tanner Gilmore
G2 Real Estate
Source: Canopy MLS as distributed by MLS GRID,MLS#: 4291749
Facts & features
Interior
Bedrooms & bathrooms
- Bedrooms: 3
- Bathrooms: 2
- Full bathrooms: 2
- Main level bedrooms: 3
Primary bedroom
- Level: Main
Bedroom s
- Level: Main
Bedroom s
- Level: Main
Bathroom full
- Level: Main
Bathroom full
- Level: Main
Dining room
- Level: Main
Family room
- Level: Main
Kitchen
- Level: Main
Laundry
- Level: Main
Living room
- Level: Main
Heating
- Central, Electric
Cooling
- Ceiling Fan(s), Central Air
Appliances
- Included: Dishwasher, Electric Water Heater, Exhaust Fan, Exhaust Hood, Microwave, Refrigerator
- Laundry: Electric Dryer Hookup, Inside, Laundry Room, Main Level, Washer Hookup
Features
- Flooring: Vinyl
- Has basement: No
- Fireplace features: Family Room
Interior area
- Total structure area: 1,483
- Total interior livable area: 1,483 sqft
- Finished area above ground: 1,483
- Finished area below ground: 0
Property
Parking
- Total spaces: 7
- Parking features: Driveway, Detached Garage, Garage Shop, Garage on Main Level
- Garage spaces: 3
- Uncovered spaces: 4
Features
- Levels: One
- Stories: 1
- Patio & porch: Front Porch
- Waterfront features: None
Lot
- Size: 1.63 Acres
Details
- Additional structures: None
- Parcel number: 56538448270000
- Zoning: AO
- Special conditions: Standard
- Horse amenities: None
Construction
Type & style
- Home type: MobileManufactured
- Property subtype: Manufactured Home
Materials
- Vinyl
- Foundation: Crawl Space
Condition
- New construction: No
- Year built: 1992
Utilities & green energy
- Sewer: Septic Installed
- Water: Well
- Utilities for property: Electricity Connected
Community & neighborhood
Community
- Community features: None
Location
- Region: Concord
- Subdivision: None
Other
Other facts
- Listing terms: Cash,Conventional,FHA,USDA Loan,VA Loan
- Road surface type: Gravel, Paved
Price history
| Date | Event | Price |
|---|---|---|
| 10/8/2025 | Sold | $299,900$202/sqft |
Source: | ||
| 8/22/2025 | Listed for sale | $299,900+50%$202/sqft |
Source: | ||
| 4/8/2024 | Sold | $200,000+100%$135/sqft |
Source: Public Record Report a problem | ||
| 5/22/2017 | Sold | $100,000+80.2%$67/sqft |
Source: | ||
| 12/12/2008 | Sold | $55,500$37/sqft |
Source: Public Record Report a problem | ||
Public tax history
| Year | Property taxes | Tax assessment |
|---|---|---|
| 2024 | $1,560 +46.1% | $230,710 +85.9% |
| 2023 | $1,067 +3.9% | $124,110 |
| 2022 | $1,028 | $124,110 |
Find assessor info on the county website
Neighborhood: 28025
Nearby schools
GreatSchools rating
- 7/10Mount Pleasant ElementaryGrades: K-5Distance: 5.5 mi
- 4/10Mount Pleasant MiddleGrades: 6-8Distance: 5.2 mi
- 4/10Mount Pleasant HighGrades: 9-12Distance: 5.4 mi
Schools provided by the listing agent
- Elementary: Mount Pleasant
- Middle: Mount Pleasant
- High: Mount Pleasant
Source: Canopy MLS as distributed by MLS GRID. This data may not be complete. We recommend contacting the local school district to confirm school assignments for this home.
Get a cash offer in 3 minutes
Find out how much your home could sell for in as little as 3 minutes with a no-obligation cash offer.
Estimated market value
$300,100
Get a cash offer in 3 minutes
Find out how much your home could sell for in as little as 3 minutes with a no-obligation cash offer.
Estimated market value
$300,100



