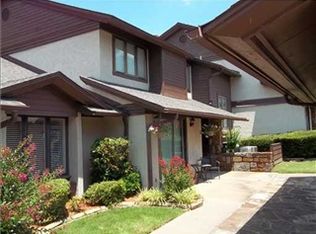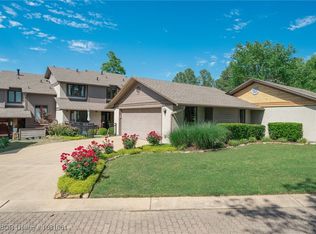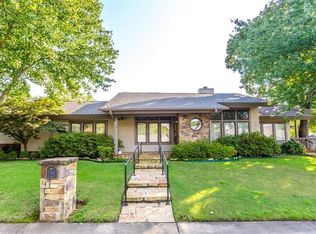Sold for $425,000 on 04/18/24
$425,000
5701 Free Ferry Rd APT 46, Fort Smith, AR 72903
3beds
2,880sqft
Condominium
Built in 2001
-- sqft lot
$443,400 Zestimate®
$148/sqft
$2,325 Estimated rent
Home value
$443,400
$412,000 - $479,000
$2,325/mo
Zestimate® history
Loading...
Owner options
Explore your selling options
What's special
Luxury, meticulously maintained, free standing, lake front condo w/gorgeous finishes in gated Stonebridge Commons. Three bedroom, 3.5 bath, just under 3000 sq. ft. Master is on the main floor.
Gorgeous Travertine flooring, imported tile from Portugal, newer top of the line carpet, newer paint, new dishwasher, new built in microwave, back lighting in kitchen, new front door, newer light fixtures, all new toilets, walk-in master shower w/rainhead and so much more. Fireplace w/gas logs in living and office. Built-ins in living, dining, main bathroom. Plantation shutters, screened porch off of living room w/ lake view and screened porch off of main bedroom with lakeview. Extra large storage closets, Nest thermostats. Extra insulation installed in 2020 by OGE. Security system, Oversized 2 car garage, new underlighting outside. Beautifully landscaped lawn. Stocked lake to fish and beautiful walking trails around the lake. The lake views are breathtaking. Beautiful gated community in heart of Fort Smith. You can't get better scenery than this! Call for a showing today! POA dues cover water, sewer, trash termite policy, exterior maintenance, exterior insurance roof insurance gutter cleaning, lawn care. Property manager.
Zillow last checked: 8 hours ago
Listing updated: April 18, 2024 at 02:00pm
Listed by:
Laura Moser 479-719-2255,
Warnock Real Estate LLC
Bought with:
Tina LaRoche, SA00073357
Keller Williams Platinum Realty
Source: Western River Valley BOR,MLS#: 1069787Originating MLS: Fort Smith Board of Realtors
Facts & features
Interior
Bedrooms & bathrooms
- Bedrooms: 3
- Bathrooms: 4
- Full bathrooms: 3
- 1/2 bathrooms: 1
Heating
- Central, Gas
Cooling
- Central Air
Appliances
- Included: Some Electric Appliances, Some Gas Appliances, Built-In Range, Built-In Oven, Counter Top, Dishwasher, Disposal, Gas Water Heater, Microwave, Oven, Range, Plumbed For Ice Maker
- Laundry: Electric Dryer Hookup, Washer Hookup, Dryer Hookup
Features
- Attic, Built-in Features, Ceiling Fan(s), Granite Counters, Pantry, Programmable Thermostat, Storage, Walk-In Closet(s)
- Flooring: Carpet
- Windows: Blinds, Plantation Shutters
- Number of fireplaces: 2
- Fireplace features: Gas Log, Living Room
Interior area
- Total interior livable area: 2,880 sqft
Property
Parking
- Total spaces: 2
- Parking features: Attached, Garage, Garage Door Opener
- Has attached garage: Yes
- Covered spaces: 2
Features
- Levels: Two
- Stories: 2
- Patio & porch: Covered, Deck, Enclosed
- Exterior features: Concrete Driveway
- Fencing: None
- Has view: Yes
- Waterfront features: Lake Front
Lot
- Size: 3,833 sqft
- Features: Landscaped, Level, Near Park, Subdivision, Views
Details
- Parcel number: 1751100000004601
- Special conditions: None
Construction
Type & style
- Home type: Condo
- Property subtype: Condominium
Materials
- Stucco
- Roof: Architectural,Shingle
Condition
- Year built: 2001
Utilities & green energy
- Utilities for property: Cable Available, Electricity Available, Natural Gas Available
Community & neighborhood
Security
- Security features: Security System, Smoke Detector(s)
Community
- Community features: Near Fire Station, Near Hospital, Park, Shopping
Location
- Region: Fort Smith
- Subdivision: Stonebridge Common
HOA & financial
HOA
- Has HOA: Yes
- HOA fee: $871 monthly
- Services included: Association Management, Insurance, Maintenance Grounds, Maintenance Structure, Sewer, Trash
Other
Other facts
- Road surface type: Paved
Price history
| Date | Event | Price |
|---|---|---|
| 4/18/2024 | Sold | $425,000-5.2%$148/sqft |
Source: Western River Valley BOR #1069787 Report a problem | ||
| 4/9/2024 | Pending sale | $448,500$156/sqft |
Source: Western River Valley BOR #1069787 Report a problem | ||
| 2/26/2024 | Price change | $448,500-9.4%$156/sqft |
Source: Western River Valley BOR #1069787 Report a problem | ||
| 2/20/2024 | Price change | $495,000-0.8%$172/sqft |
Source: Western River Valley BOR #1069787 Report a problem | ||
| 1/18/2024 | Price change | $499,000-5.8%$173/sqft |
Source: Western River Valley BOR #1069787 Report a problem | ||
Public tax history
| Year | Property taxes | Tax assessment |
|---|---|---|
| 2024 | $2,880 | $49,600 |
| 2023 | $2,880 | $49,600 |
| 2022 | $2,880 | $49,600 |
Find assessor info on the county website
Neighborhood: 72903
Nearby schools
GreatSchools rating
- 7/10Euper Lane Elementary SchoolGrades: PK-5Distance: 1 mi
- 10/10L. A. Chaffin Jr. High SchoolGrades: 6-8Distance: 2.2 mi
- 4/10Northside High SchoolGrades: 9-12Distance: 2.3 mi
Schools provided by the listing agent
- Elementary: Euper Lane
- Middle: Chaffin
- High: Northside
- District: Fort Smith
Source: Western River Valley BOR. This data may not be complete. We recommend contacting the local school district to confirm school assignments for this home.

Get pre-qualified for a loan
At Zillow Home Loans, we can pre-qualify you in as little as 5 minutes with no impact to your credit score.An equal housing lender. NMLS #10287.


