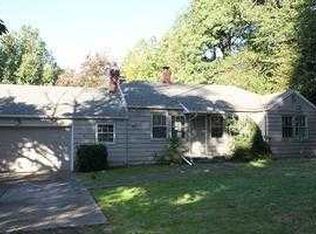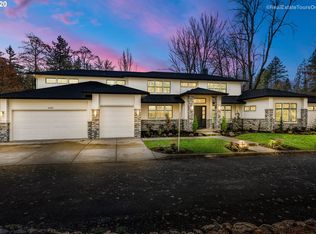Gorgeous updated day ranch w/main level living. Featuring a dreamy master suite w/ dual closets and built-ins. You'll love the foodie kitchen w/Sub Zero fridge, abundant storage /counter space and cook island eating bar. French doors lead to private custom tiered deck perfect for entertaining. Quality finishes that incl wainscoting, expansive crown moldings, new premium carpet and interior paint.
This property is off market, which means it's not currently listed for sale or rent on Zillow. This may be different from what's available on other websites or public sources.

