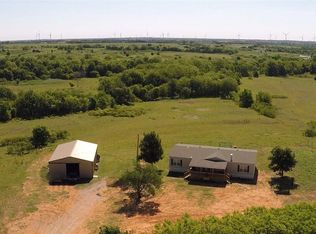Sold for $186,000 on 05/30/25
$186,000
5702 Hall Rd, Marlow, OK 73055
3beds
1,404sqft
Single Family Residence
Built in ----
1.99 Acres Lot
$186,500 Zestimate®
$132/sqft
$1,195 Estimated rent
Home value
$186,500
Estimated sales range
Not available
$1,195/mo
Zestimate® history
Loading...
Owner options
Explore your selling options
What's special
Country Living with just the right touches. Check out the seclusion and quiet of the location the 144, 1970 home has been updated, remodeled and repaired to a beauty ready to move into property. The converted garage is a great 2nd living area, den or with added closet could be a bedroom. Three bedroom and 1 full bath including a 1/2 bath in the primary. Paint, carpet, floors all recently added to the property with a fresh neutral popular gray color that feels warm throughout the home. Pine trees along the north side of the home for some shade a makes a nice entry to the brick home with a detached garage or shop if you prefer. A small livestock barn fenced sits on the NE corner and a bit of TLC would do it wonders. Just north off of Goodrich at CR 1610 on a gravel road is the home wanting a buyer to take a leap and get a new place to call home. The open concept creates a spacious feel in the kitchen, living and dining area and with the converted garage room to spread out. Call Renee or Robert to check it out!
Zillow last checked: 8 hours ago
Listing updated: June 02, 2025 at 05:50pm
Listed by:
Renee R Hoover-Payton,
Marlow And More Realty
Bought with:
Member Non, N/A
Non-Member
Source: Duncan AOR,MLS#: 39202
Facts & features
Interior
Bedrooms & bathrooms
- Bedrooms: 3
- Bathrooms: 2
- Full bathrooms: 2
Dining room
- Features: Live/Dine Combo, Kitchen/Dine Combo
Heating
- Electric, Vents in Ceiling
Cooling
- Electric
Appliances
- Included: Electric Oven/Range
Features
- Inside Utility
- Has fireplace: No
Interior area
- Total structure area: 1,404
- Total interior livable area: 1,404 sqft
Property
Parking
- Total spaces: 1
- Parking features: Converted Garage, See Remarks
- Has garage: Yes
Features
- Levels: One
Lot
- Size: 1.99 Acres
- Features: Wooded, 2 to 5 Acres
Details
- Additional structures: Storage Shed, Workshop
- Parcel number: 70990502N06W100100
Construction
Type & style
- Home type: SingleFamily
- Architectural style: Ranch
- Property subtype: Single Family Residence
Materials
- Brick and Frame, Brick/Stone Veneer
- Roof: Composition
Condition
- 51-99 Years,Good Condition
Utilities & green energy
- Sewer: Septic Tank
- Water: Well
Community & neighborhood
Location
- Region: Marlow
- Subdivision: None
Other
Other facts
- Listing terms: Cash,FHA,VA Loan,Conventional
Price history
| Date | Event | Price |
|---|---|---|
| 5/30/2025 | Sold | $186,000$132/sqft |
Source: Duncan AOR #39202 Report a problem | ||
| 5/23/2025 | Pending sale | $186,000$132/sqft |
Source: Duncan AOR #39202 Report a problem | ||
| 4/18/2025 | Listed for sale | $186,000+244.4%$132/sqft |
Source: Duncan AOR #39202 Report a problem | ||
| 9/23/2019 | Sold | $54,000$38/sqft |
Source: Public Record Report a problem | ||
Public tax history
| Year | Property taxes | Tax assessment |
|---|---|---|
| 2024 | $570 +2.2% | $7,776 +3% |
| 2023 | $558 +16.7% | $7,549 +3% |
| 2022 | $478 +4.6% | $7,329 +3% |
Find assessor info on the county website
Neighborhood: 73055
Nearby schools
GreatSchools rating
- 6/10Bray-Doyle Elementary SchoolGrades: PK-8Distance: 3.7 mi
- 5/10Bray-Doyle High SchoolGrades: 9-12Distance: 3.7 mi
Schools provided by the listing agent
- Elementary: Bray-Doyle
- District: Bray-Doyle
Source: Duncan AOR. This data may not be complete. We recommend contacting the local school district to confirm school assignments for this home.

Get pre-qualified for a loan
At Zillow Home Loans, we can pre-qualify you in as little as 5 minutes with no impact to your credit score.An equal housing lender. NMLS #10287.
Sell for more on Zillow
Get a free Zillow Showcase℠ listing and you could sell for .
$186,500
2% more+ $3,730
With Zillow Showcase(estimated)
$190,230